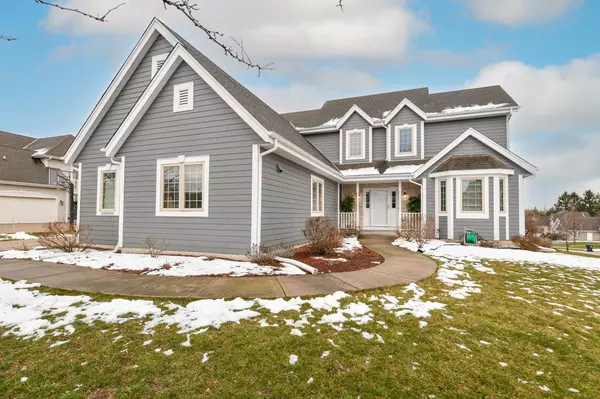Bought with Shorewest Realtors, Inc.
For more information regarding the value of a property, please contact us for a free consultation.
N72W23831 Craven Dr Sussex, WI 53089
Want to know what your home might be worth? Contact us for a FREE valuation!

Our team is ready to help you sell your home for the highest possible price ASAP
Key Details
Sold Price $686,000
Property Type Single Family Home
Listing Status Sold
Purchase Type For Sale
Square Footage 3,811 sqft
Price per Sqft $180
Subdivision Pine Ridge
MLS Listing ID 1868737
Sold Date 06/17/24
Style 1.5 Story,Exposed Basement
Bedrooms 5
Full Baths 3
Half Baths 1
HOA Fees $14/ann
Year Built 2005
Annual Tax Amount $6,570
Tax Year 2023
Lot Size 0.600 Acres
Acres 0.6
Property Description
This Contemporary Cape Cod built by Allan Builders could be yours! The welcoming entryway invites you into the amazing LR with a 20 foot ceiling, HW flooring, and a GFP. The spacious open KIT boasts SS appliances, quartz countertops and a big dinette with patio doors leading to a newer (2022) composite deck. The 1st floor primary suite offers a trey ceiling, walk-in closet, private updated BA & flooring. A formal DR or den, updated PR, updated laundry room and a 3.5 car garage complete the main level. 3 big BR's up with a full BA. The fully exposed walk LL features a FR/theatre room, a wet bar, 3rd BA, a 5th BR plus lots of storage space. Access the good size patio with fire pit through the LL patio doors. (New carpeting will be installed on main & upper levels BDS in April 2024.)
Location
State WI
County Waukesha
Zoning RES
Rooms
Basement Finished, Full, Full Size Windows, Poured Concrete, Shower, Sump Pump, Walk Out/Outer Door
Interior
Interior Features Gas Fireplace, Vaulted Ceiling(s), Walk-In Closet(s), Wood or Sim. Wood Floors
Heating Natural Gas
Cooling Central Air, Forced Air
Flooring No
Appliance Dishwasher, Disposal, Dryer, Microwave, Oven, Range, Refrigerator, Washer, Water Softener Owned
Exterior
Exterior Feature Fiber Cement, Stone
Garage Electric Door Opener
Garage Spaces 3.5
Accessibility Bedroom on Main Level, Full Bath on Main Level, Laundry on Main Level, Open Floor Plan, Stall Shower
Building
Lot Description Corner Lot
Architectural Style Cape Cod, Contemporary
Schools
Middle Schools Templeton
High Schools Hamilton
School District Hamilton
Read Less

Copyright 2024 Multiple Listing Service, Inc. - All Rights Reserved
GET MORE INFORMATION





