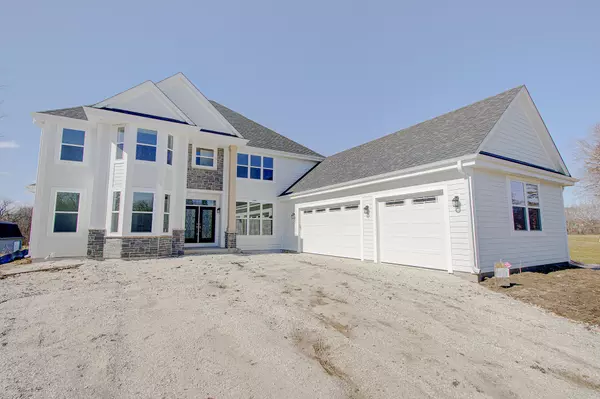Bought with Shorewest Realtors, Inc.
For more information regarding the value of a property, please contact us for a free consultation.
7721 S 76th St Franklin, WI 53132
Want to know what your home might be worth? Contact us for a FREE valuation!

Our team is ready to help you sell your home for the highest possible price ASAP
Key Details
Sold Price $1,050,000
Property Type Single Family Home
Listing Status Sold
Purchase Type For Sale
Square Footage 3,765 sqft
Price per Sqft $278
MLS Listing ID 1870077
Sold Date 06/14/24
Style 2 Story
Bedrooms 5
Full Baths 5
Half Baths 1
HOA Fees $10/ann
Year Built 2024
Annual Tax Amount $1,653
Tax Year 2023
Lot Size 0.430 Acres
Acres 0.43
Property Description
This luxury home is thoughtfully designed and well-equipped with modern amenities and functional spaces for comfortable living.Having 5 bedrooms and 5.5 bathrooms, all with walk-in closets and baths, provides ample space and convenience for a larger family or guests. The inclusion of 2 master bedrooms is a luxurious touch, offering flexibility and privacy.An office, dining room, and mudroom add functional spaces for work, entertaining, and organization. Equipping the home with Samsung smart appliances adds convenience and efficiency to daily tasks, while the stove hood with Bluetooth enhances the kitchen's functionality and modernity.James Hardie siding offers durability and a sleek appearance, while having separate HVAC systems for each floor ensures efficiency.
Location
State WI
County Milwaukee
Zoning RES
Rooms
Basement 8+ Ceiling, Full, Full Size Windows, Poured Concrete, Radon Mitigation, Stubbed for Bathroom, Sump Pump
Interior
Interior Features Cable TV Available, Gas Fireplace, High Speed Internet, Kitchen Island, Pantry, Vaulted Ceiling(s), Walk-In Closet(s)
Heating Natural Gas
Cooling Central Air, Forced Air
Flooring No
Appliance Cooktop, Dishwasher, Dryer, Oven, Range, Refrigerator, Washer
Exterior
Exterior Feature Fiber Cement
Garage Access to Basement, Electric Door Opener
Garage Spaces 3.5
Accessibility Bedroom on Main Level, Full Bath on Main Level, Laundry on Main Level, Open Floor Plan
Building
Architectural Style Contemporary
Schools
Middle Schools Forest Park
High Schools Franklin
School District Franklin Public
Read Less

Copyright 2024 Multiple Listing Service, Inc. - All Rights Reserved
GET MORE INFORMATION





