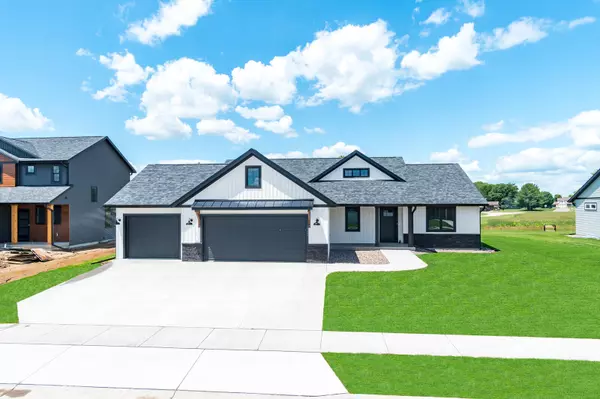Bought with Coldwell Banker River Valley, REALTORS
For more information regarding the value of a property, please contact us for a free consultation.
1721 Fox Glove St Holmen, WI 54636
Want to know what your home might be worth? Contact us for a FREE valuation!

Our team is ready to help you sell your home for the highest possible price ASAP
Key Details
Sold Price $490,000
Property Type Single Family Home
Listing Status Sold
Purchase Type For Sale
Square Footage 1,729 sqft
Price per Sqft $283
MLS Listing ID 1870348
Sold Date 06/17/24
Style 1 Story
Bedrooms 3
Full Baths 2
Year Built 2024
Annual Tax Amount $2
Tax Year 2023
Lot Size 0.280 Acres
Acres 0.28
Property Description
Live spaciously & stylishly in this stunning brand new 3 BR, 2 BA contemporary ranch. Featuring the BECKETT flr plan w/an open-concept kitchen, dining & living area w/ access to the covered patio-perfect for entertaining! As you step into the open kitchen, your eyes are immediately drawn to the centerpiece island topped w/gleaming countertops. This island isn't just a surface for prep work; it's the heart of the kitchen. Here, a deep farmhouse sink, the star of the show, beckons w/its timeless elegance. Soo many features: inc. LR w/gas firepl. to cozy up to, convenient mudroom/laundry off garage, master suite w/a walk-in closet & bath w/ceramic tile walk-in shower, BONUS unfinished lower-level & more! 3.5 car garage. One owner is a licensed in agent in WI.
Location
State WI
County La Crosse
Zoning RES
Rooms
Basement 8+ Ceiling, Full, Full Size Windows, Poured Concrete, Stubbed for Bathroom
Interior
Interior Features Cable TV Available, Gas Fireplace, High Speed Internet, Kitchen Island, Pantry, Split Bedrooms, Vaulted Ceiling(s), Walk-In Closet(s), Wood or Sim. Wood Floors
Heating Electric, Natural Gas
Cooling Central Air, Forced Air
Flooring No
Appliance Disposal
Exterior
Exterior Feature Aluminum/Steel, Low Maintenance Trim, Stone, Vinyl
Garage Electric Door Opener, Heated
Garage Spaces 3.5
Accessibility Bedroom on Main Level, Full Bath on Main Level, Laundry on Main Level, Open Floor Plan
Building
Lot Description Sidewalk
Architectural Style Ranch
Schools
Middle Schools Holmen
High Schools Holmen
School District Holmen
Read Less

Copyright 2024 Multiple Listing Service, Inc. - All Rights Reserved
GET MORE INFORMATION





