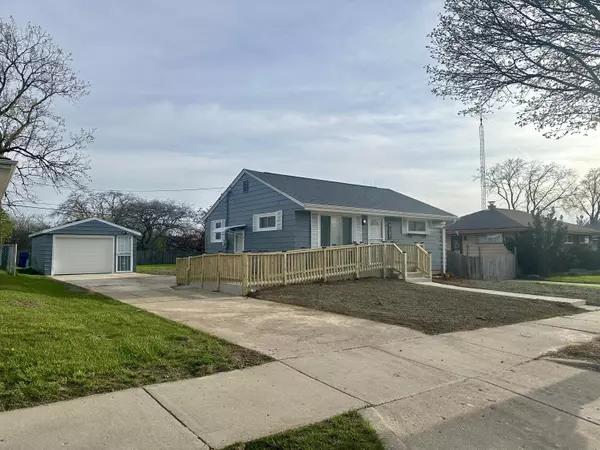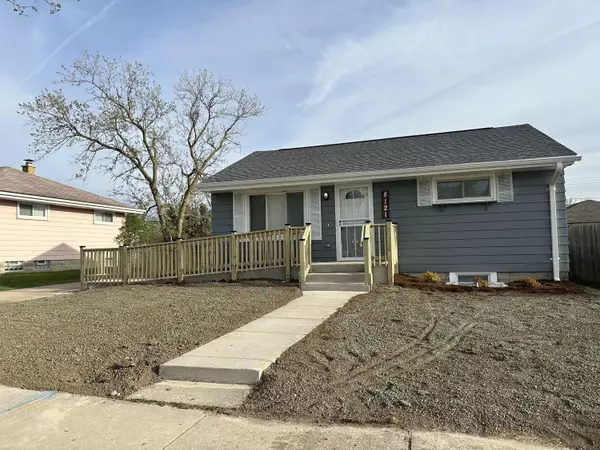Bought with Premier Point Realty LLC
For more information regarding the value of a property, please contact us for a free consultation.
8121 W Mill Rd Milwaukee, WI 53218
Want to know what your home might be worth? Contact us for a FREE valuation!

Our team is ready to help you sell your home for the highest possible price ASAP
Key Details
Sold Price $160,000
Property Type Single Family Home
Listing Status Sold
Purchase Type For Sale
Square Footage 1,073 sqft
Price per Sqft $149
MLS Listing ID 1872344
Sold Date 05/24/24
Style 2 Story
Bedrooms 3
Full Baths 2
Year Built 1958
Annual Tax Amount $2,090
Tax Year 2022
Lot Size 7,405 Sqft
Acres 0.17
Lot Dimensions 60x120
Property Description
Completely renovated 3 bed, 2 bath Milwaukee ranch home with spacious yard and driveway. 1st floor living experience was remodeled to be accessible (''504 compliant''). Completely remodeled kitchen, new 1st floor laundry, new doors, new luxury vinyl plank floors on 1st floor and new commercial carpet tile in basement. A tiled, no curb, accessible shower with grab bars and detachable spout is located on first floor. Basement features 2 new bedrooms and new full bathroom. New 200 amp electric service, new wiring, and electric fixtures. All new interior plumbing pipes and drains. Note: Broker does not verify room sizes. Owner is WI Real Estate Broker. *MKE Homes program: Must be owner occupied for 5 years, no LLC's. Buyer must complete HUD certified home-buying counselling prior to closing.
Location
State WI
County Milwaukee
Zoning Residential
Rooms
Basement Block, Finished, Full, Full Size Windows, Shower, Sump Pump
Interior
Heating Natural Gas
Cooling Forced Air
Flooring No
Appliance Oven, Range
Exterior
Exterior Feature Aluminum/Steel, Wood
Garage Electric Door Opener
Garage Spaces 1.0
Accessibility Addl Accessibility Features, Bedroom on Main Level, Full Bath on Main Level, Grab Bars in Bath, Laundry on Main Level, Level Drive, Open Floor Plan, Ramped or Level Entrance, Ramped or Level from Garage, Roll in Shower, Stall Shower
Building
Lot Description Near Public Transit, Sidewalk
Architectural Style Ranch
Schools
School District Milwaukee
Read Less

Copyright 2024 Multiple Listing Service, Inc. - All Rights Reserved
GET MORE INFORMATION





