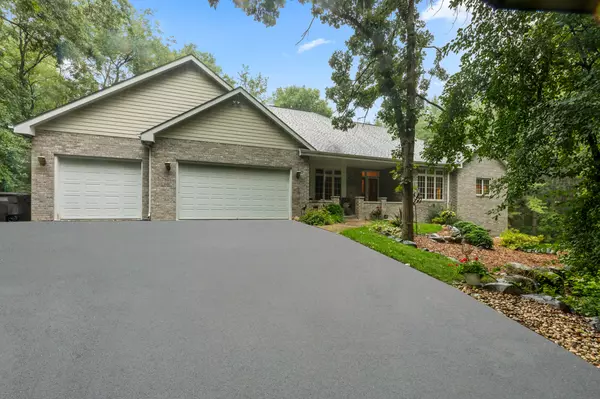Bought with Keller Williams Realty-Milwaukee Southwest
For more information regarding the value of a property, please contact us for a free consultation.
107 Ferris Dr North Prairie, WI 53153
Want to know what your home might be worth? Contact us for a FREE valuation!

Our team is ready to help you sell your home for the highest possible price ASAP
Key Details
Sold Price $715,000
Property Type Single Family Home
Listing Status Sold
Purchase Type For Sale
Square Footage 3,960 sqft
Price per Sqft $180
MLS Listing ID 1871552
Sold Date 06/21/24
Style 1 Story,Exposed Basement
Bedrooms 3
Full Baths 3
Year Built 2003
Annual Tax Amount $5,748
Tax Year 2023
Lot Size 3.370 Acres
Acres 3.37
Property Description
Set on a heavily wooded 3.3 acre lot, this all brick ranch home with exposed lower level provides maximum space and ease of living. As you enter, the rich real wood floors impress and the volume ceilings bring the outside in. Soaring ceilings and large windows showcase the privacy of this stunning lot. Three gas fireplaces, a large entertaining kitchen, pantry, locker room, a huge laundry and more make this gem something that you must see. The volume ceilings in the walk-out lower level of almost 10', add to the statement of quality and uniqueness that Ferris Drive provides. You will not be disappointed.
Location
State WI
County Waukesha
Zoning RES
Rooms
Basement 8+ Ceiling, Finished, Full Size Windows, Poured Concrete, Shower, Sump Pump, Walk Out/Outer Door
Interior
Interior Features 2 or more Fireplaces, Central Vacuum, Gas Fireplace, Pantry, Vaulted Ceiling(s), Walk-In Closet(s), Wood or Sim. Wood Floors
Heating Natural Gas
Cooling Central Air, Forced Air
Flooring Unknown
Appliance Cooktop, Dishwasher, Disposal, Dryer, Microwave, Oven, Range, Refrigerator, Washer, Water Softener Owned
Exterior
Exterior Feature Brick
Garage Electric Door Opener
Garage Spaces 3.5
Building
Lot Description Wooded
Architectural Style Ranch
Schools
Middle Schools Park View
High Schools Mukwonago
School District Mukwonago
Read Less

Copyright 2024 Multiple Listing Service, Inc. - All Rights Reserved
GET MORE INFORMATION





