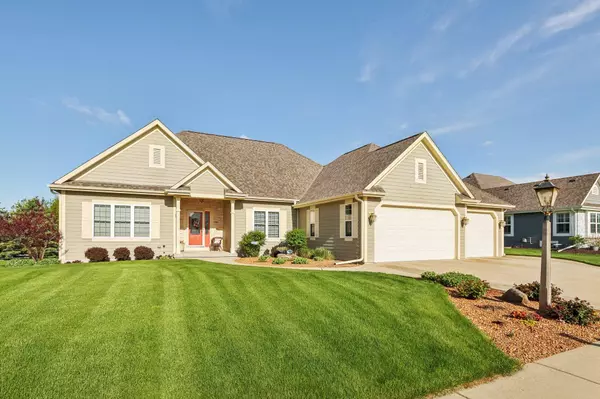Bought with Shorewest Realtors, Inc.
For more information regarding the value of a property, please contact us for a free consultation.
1239 Ridgeside Rd Oconomowoc, WI 53066
Want to know what your home might be worth? Contact us for a FREE valuation!

Our team is ready to help you sell your home for the highest possible price ASAP
Key Details
Sold Price $619,900
Property Type Single Family Home
Listing Status Sold
Purchase Type For Sale
Square Footage 3,400 sqft
Price per Sqft $182
Subdivision Longmeadow
MLS Listing ID 1874648
Sold Date 06/25/24
Style 1 Story,Exposed Basement
Bedrooms 3
Full Baths 3
HOA Fees $65/ann
Year Built 2007
Annual Tax Amount $6,424
Tax Year 2023
Lot Size 0.370 Acres
Acres 0.37
Property Description
Live in luxury without breaking the bank! Available for the 1st time, this immaculate 3bd with den, 3ba home is situated in desired Longmeadow neighborhood. Brazilian cherry floors throughout are just divine. LR features vaulted ceiling & gas fireplace perfect for chilly, rainy evenings. Prep area & cabinets aren't an issue in the kitchen, especially w/ the pantry pullout drawers. Meet your new sanctuary in the owner's suite w/ private bath & tray ceiling. Oversized 3 car garage w/ epoxy floors & stairs leading directly to LL! Bonus flex room fills need for in-home office, play/craft area, or even guests. Inground sprinklers take care of the grass while you overlook the peaceful backyard. Plus, cool off this summer just down the road at the community pool! This home is spotless!
Location
State WI
County Waukesha
Zoning Residential
Rooms
Basement 8+ Ceiling, Full, Partially Finished, Poured Concrete, Stubbed for Bathroom
Interior
Interior Features Gas Fireplace, Kitchen Island, Pantry, Split Bedrooms, Walk-In Closet(s)
Heating Natural Gas
Cooling Central Air, Forced Air
Flooring No
Appliance Dishwasher, Disposal, Dryer, Microwave, Oven, Range, Refrigerator, Washer, Water Softener Owned
Exterior
Exterior Feature Fiber Cement
Garage Access to Basement, Electric Door Opener
Garage Spaces 3.0
Accessibility Bedroom on Main Level, Laundry on Main Level, Open Floor Plan
Building
Lot Description Adjacent to Park/Greenway, Borders Public Land, Sidewalk
Architectural Style Ranch
Schools
High Schools Oconomowoc
School District Oconomowoc Area
Read Less

Copyright 2024 Multiple Listing Service, Inc. - All Rights Reserved
GET MORE INFORMATION





