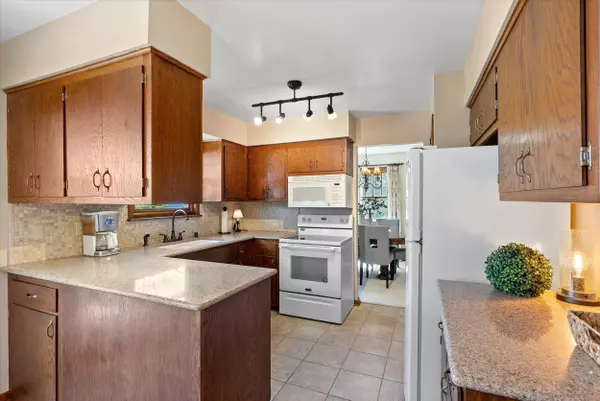Bought with Benefit Realty
For more information regarding the value of a property, please contact us for a free consultation.
3124 W Joliet Ct Mequon, WI 53092
Want to know what your home might be worth? Contact us for a FREE valuation!

Our team is ready to help you sell your home for the highest possible price ASAP
Key Details
Sold Price $465,000
Property Type Single Family Home
Listing Status Sold
Purchase Type For Sale
Square Footage 2,589 sqft
Price per Sqft $179
Subdivision Ville Du Parc
MLS Listing ID 1870879
Sold Date 06/25/24
Style 2 Story
Bedrooms 4
Full Baths 2
Half Baths 1
Year Built 1976
Annual Tax Amount $4,147
Tax Year 2022
Lot Size 10,454 Sqft
Acres 0.24
Property Description
Nestled in the heart of the beloved Ville du Parc neighborhood, this sweet and well-loved home is eagerly awaiting for you. Conveniently located close to Route 43, shopping centers, restaurants & the serene shores of Lake Michigan, this property offers the perfect blend of comfort, convenience & community. Whether gathering around the fireplace on chilly evenings or enjoying breakfast on the patio surrounded by lilacs & with whimsical walking paths throughout the community, you'll have endless opportunities to explore and discover the hidden gems that make this his neighborhood truly special. For those who appreciate the beauty of nature, you'll be delighted to discover peek-a-boo views of the River Club golf course. Welcome Home!
Location
State WI
County Ozaukee
Zoning RES
Rooms
Basement Full, Partially Finished, Sump Pump
Interior
Interior Features Natural Fireplace, Walk-In Closet(s), Wood or Sim. Wood Floors
Heating Natural Gas
Cooling Central Air, Forced Air
Flooring No
Appliance Dishwasher, Disposal, Dryer, Microwave, Other, Oven, Range, Refrigerator, Washer
Exterior
Exterior Feature Brick, Vinyl
Garage Electric Door Opener
Garage Spaces 2.0
Accessibility Laundry on Main Level
Building
Lot Description Cul-De-Sac
Architectural Style Colonial
Schools
Elementary Schools Oriole Lane
Middle Schools Steffen
High Schools Homestead
School District Mequon-Thiensville
Read Less

Copyright 2024 Multiple Listing Service, Inc. - All Rights Reserved
GET MORE INFORMATION





