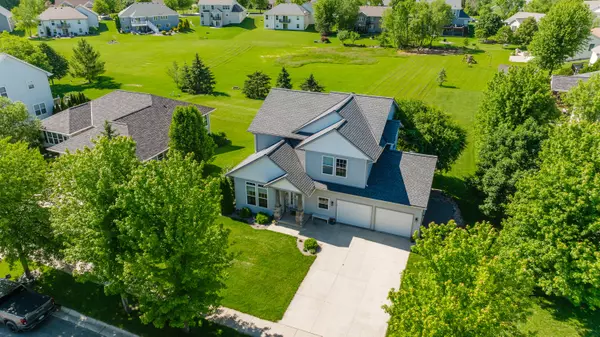Bought with NON MLS
For more information regarding the value of a property, please contact us for a free consultation.
1159 Huron Way Hartford, WI 53027
Want to know what your home might be worth? Contact us for a FREE valuation!

Our team is ready to help you sell your home for the highest possible price ASAP
Key Details
Sold Price $465,000
Property Type Single Family Home
Listing Status Sold
Purchase Type For Sale
Square Footage 2,708 sqft
Price per Sqft $171
Subdivision Summer Winds
MLS Listing ID 1877656
Sold Date 06/26/24
Style 2 Story
Bedrooms 4
Full Baths 2
Half Baths 1
Year Built 2005
Annual Tax Amount $3,755
Tax Year 2023
Lot Size 0.290 Acres
Acres 0.29
Lot Dimensions 84x148x50x39x135
Property Description
SENSATIONAL 4 BEDROOM, 2.5 BATH EXPOSED 2 STORY HOME WITH UPDATES INCLUDING NEW ROOF, GARAGE DOORS & FURNACE! OPEN CONCEPT FAMILY ROOM & KITCHEN, LARGE MASTER BEDROOM SUITE, CONVENIENT 2ND STORY LAUNDRY ROOM & BEAUTIFULLY LANDSCAPED ABUTTING SUBDIVISION GREEN SPACE! Fantastic Family Room w/Stone Gas Fireplace with Raised Hearth & Wood Mantle, Bright Living Room with Wood Laminate Floor, Open Kitchen with Center Island Snack Bar, Pantry & Patio Doors Opening to 15x15 Deck, Dining Area with Wood Laminate Flooring, Main Level Half Bath, Master Bedroom Suite with Walk-in Closet, Double Door Closet, Ceiling Fan and Private Master Bath with Dual Vanity, Corner Jet Tub and Shower Stall, Exposed Lower Level Rec Room w/Full Size Windows, Oversized & Insulated Garage & More...WONDERFUL!
Location
State WI
County Washington
Zoning Res
Rooms
Basement Full, Full Size Windows, Poured Concrete
Interior
Interior Features Cable TV Available, Gas Fireplace, High Speed Internet, Walk-In Closet(s)
Heating Natural Gas
Cooling Central Air, Forced Air
Flooring Unknown
Appliance Dishwasher, Dryer, Microwave, Oven, Range, Refrigerator, Washer, Water Softener Owned
Exterior
Exterior Feature Aluminum/Steel, Vinyl
Garage Electric Door Opener
Garage Spaces 2.5
Building
Lot Description Sidewalk
Architectural Style Contemporary
Schools
Elementary Schools Lincoln
Middle Schools Central
High Schools Hartford
School District Hartford J1
Read Less

Copyright 2024 Multiple Listing Service, Inc. - All Rights Reserved
GET MORE INFORMATION





