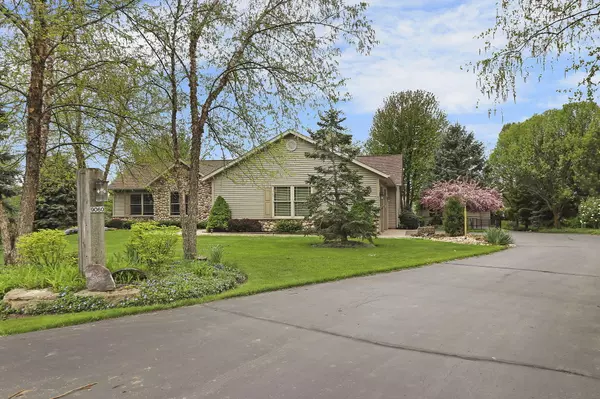Bought with Berkshire Hathaway Home Services Epic Real Estate
For more information regarding the value of a property, please contact us for a free consultation.
9060 374th Ct Randall, WI 53181
Want to know what your home might be worth? Contact us for a FREE valuation!

Our team is ready to help you sell your home for the highest possible price ASAP
Key Details
Sold Price $600,000
Property Type Single Family Home
Listing Status Sold
Purchase Type For Sale
Square Footage 3,453 sqft
Price per Sqft $173
MLS Listing ID 1875537
Sold Date 06/27/24
Style 1 Story
Bedrooms 4
Full Baths 3
Half Baths 1
Year Built 2004
Annual Tax Amount $6,137
Tax Year 2023
Lot Size 1.240 Acres
Acres 1.24
Property Description
Stunning executive ranch home in Blackhawk Acres, offering 4 bds & 3.5 bas. Step inside to discover soaring cathedral ceilings & elegant hw flrs. Dual fireplaces add warmth & charm. Kitchen is a chef's dream w/ granite countertops & Knotty Elder cabinets, perfect for entertaining. Formal dining rm complements the space. Master suite feat. a walk-in closet, whirlpool tub, & a private deck for relaxation. Enjoy sunsets from the four-season sunroom. The finished walkout basement includes a 4th bdrm, full ba spacious rec room w/ full-size windows, & extra storage. 1.24-acre tree-lined yard w/ a waterfall & lush perennials offers privacy & tranquility. A 780 sq. ft. heated detached garage completes this quality-built home. It's an exquisite blend of luxury, functionality, & natural beauty.
Location
State WI
County Kenosha
Zoning R-2
Rooms
Basement 8+ Ceiling, Finished, Full, Full Size Windows, Poured Concrete, Radon Mitigation, Sump Pump, Walk Out/Outer Door
Interior
Interior Features 2 or more Fireplaces, Cable TV Available, Gas Fireplace, High Speed Internet, Kitchen Island, Natural Fireplace, Pantry, Skylight, Vaulted Ceiling(s), Walk-In Closet(s), Wet Bar, Wood or Sim. Wood Floors
Heating Natural Gas
Cooling Central Air, Forced Air
Flooring No
Appliance Dishwasher, Dryer, Microwave, Oven, Range, Refrigerator, Washer, Water Softener Owned
Exterior
Exterior Feature Stone, Vinyl
Garage Electric Door Opener, Heated
Garage Spaces 2.5
Accessibility Bedroom on Main Level, Full Bath on Main Level, Laundry on Main Level, Level Drive, Open Floor Plan, Ramped or Level Entrance, Stall Shower
Building
Lot Description Cul-De-Sac, Rural
Architectural Style Ranch
Schools
Elementary Schools Randall Consolidated School
High Schools Wilmot
School District Randall J1
Read Less

Copyright 2024 Multiple Listing Service, Inc. - All Rights Reserved
GET MORE INFORMATION





