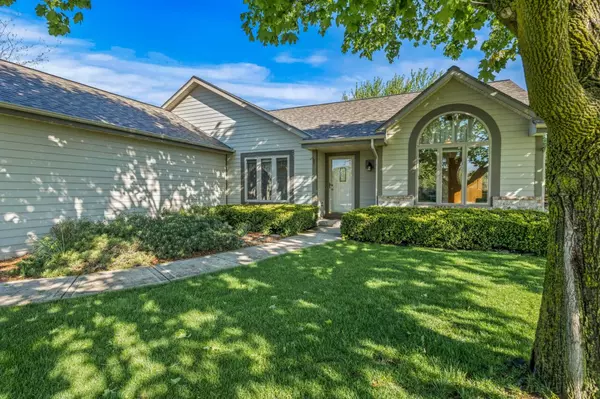Bought with Resolute Real Estate LLC
For more information regarding the value of a property, please contact us for a free consultation.
N57W24628 Nighthawk Ct Sussex, WI 53089
Want to know what your home might be worth? Contact us for a FREE valuation!

Our team is ready to help you sell your home for the highest possible price ASAP
Key Details
Sold Price $485,000
Property Type Single Family Home
Listing Status Sold
Purchase Type For Sale
Square Footage 2,197 sqft
Price per Sqft $220
MLS Listing ID 1874628
Sold Date 06/26/24
Style 1 Story
Bedrooms 3
Full Baths 2
Year Built 1996
Annual Tax Amount $4,593
Tax Year 2023
Lot Size 0.370 Acres
Acres 0.37
Property Description
Impeccable & meticulous describe this 1 owner, split-plan ranch style home built by Allan Builders situated on a cul-de-sac in spectacular Sussex. Sought-after Hamilton SD. Close to Sussex & Pewaukee amenities. Lake Country lifestyle is enjoying new lakes, restaurants, Farmer's Markets, boutique shops & outdoor rec. Soaring ceilings & massive windows a synergy of inside & out. Crisp & clean! Spacious foyer flows freely into DR & overlooking sunken GR. Efficiently designed & highly functional KIT w/crown top cabs, snack bar & dinette w/sliding atrium dr opening to patio. Owner's retreat w/WIC, abundance of natural light & ensuite bath. Split BDRM design. 2 add'l BDRMs share hall bath. LL hosts rec room w/back bar. New furnace & roof 2022. Experience the epitome of serenity & refinement!
Location
State WI
County Waukesha
Zoning Res
Rooms
Basement 8+ Ceiling, Block, Finished, Full, Sump Pump
Interior
Interior Features Cable TV Available, High Speed Internet, Pantry, Split Bedrooms, Vaulted Ceiling(s), Walk-In Closet(s)
Heating Natural Gas
Cooling Central Air, Forced Air
Flooring No
Appliance Dishwasher, Disposal, Dryer, Microwave, Other, Oven, Range, Refrigerator, Washer, Water Softener Owned
Exterior
Exterior Feature Aluminum/Steel, Brick, Fiber Cement, Low Maintenance Trim
Garage Electric Door Opener
Garage Spaces 2.5
Accessibility Bedroom on Main Level, Full Bath on Main Level, Laundry on Main Level, Open Floor Plan, Stall Shower
Building
Lot Description Cul-De-Sac
Architectural Style Ranch
Schools
Middle Schools Templeton
High Schools Hamilton
School District Hamilton
Read Less

Copyright 2024 Multiple Listing Service, Inc. - All Rights Reserved
GET MORE INFORMATION





