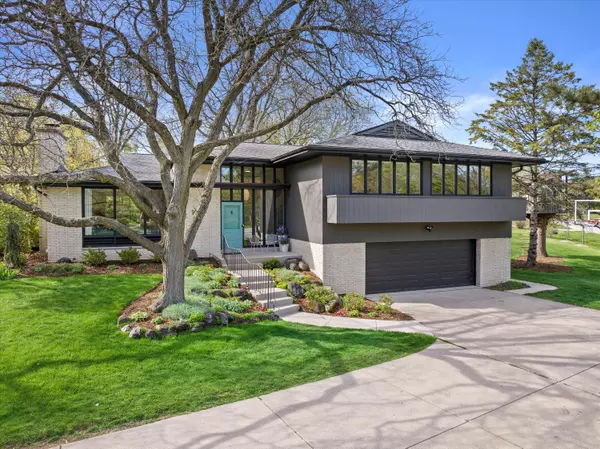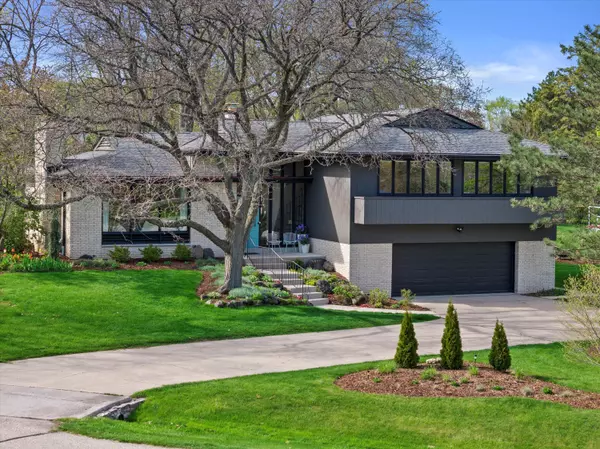Bought with Century 21 Affiliated-Mount Pleasant
For more information regarding the value of a property, please contact us for a free consultation.
100 W Bergen Dr Fox Point, WI 53217
Want to know what your home might be worth? Contact us for a FREE valuation!

Our team is ready to help you sell your home for the highest possible price ASAP
Key Details
Sold Price $1,015,000
Property Type Single Family Home
Listing Status Sold
Purchase Type For Sale
Square Footage 4,006 sqft
Price per Sqft $253
MLS Listing ID 1871554
Sold Date 06/27/24
Style Tri-Level
Bedrooms 5
Full Baths 3
Year Built 1960
Annual Tax Amount $11,352
Tax Year 2023
Lot Size 0.650 Acres
Acres 0.65
Property Description
Introducing a mid-century architectural gem nestled in the desirable Indian Creek Parkway of Fox Point. This home is the perfect blend of beautifully designed spaces, luxury materials, large room sizes, and optimal bedroom layout with private master suite, upstairs laundry and a guest suite in the lower level. Meticulously restored original features such as pecky cypress walls, bespoke millwork, and marble fireplaces pay homage to the home's architectural heritage. The lofty foyer with 12' floor to ceiling windows leads into the fully renovated, show-stopping kitchen. Step outside to the terraced flagstone patio and oversized yard featuring mature and diverse landscaping. It is no secret that designers' houses are the best ones. Don't miss your chance to be this home's third owner.
Location
State WI
County Milwaukee
Zoning RES
Rooms
Basement Full, Walk Out/Outer Door
Interior
Interior Features Gas Fireplace, Natural Fireplace, Split Bedrooms, Vaulted Ceiling(s), Wet Bar
Heating Natural Gas
Cooling Central Air, Forced Air
Flooring No
Appliance Disposal, Dryer, Microwave, Oven, Range, Refrigerator, Washer
Exterior
Exterior Feature Brick, Wood
Garage Electric Door Opener
Garage Spaces 2.0
Building
Architectural Style Contemporary
Schools
Elementary Schools Indian Hill
Middle Schools Maple Dale
High Schools Nicolet
School District Maple Dale-Indian Hill
Read Less

Copyright 2024 Multiple Listing Service, Inc. - All Rights Reserved
GET MORE INFORMATION





