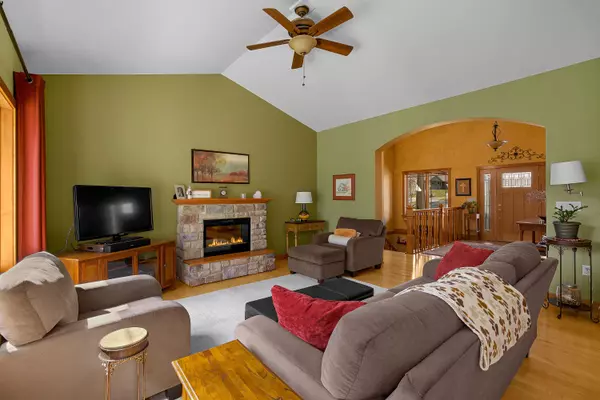Bought with RE/MAX Results
For more information regarding the value of a property, please contact us for a free consultation.
408 Russell Dr S Holmen, WI 54636
Want to know what your home might be worth? Contact us for a FREE valuation!

Our team is ready to help you sell your home for the highest possible price ASAP
Key Details
Sold Price $624,900
Property Type Single Family Home
Listing Status Sold
Purchase Type For Sale
Square Footage 3,100 sqft
Price per Sqft $201
MLS Listing ID 1870991
Sold Date 06/27/24
Style 1 Story
Bedrooms 4
Full Baths 3
Year Built 2010
Annual Tax Amount $7,108
Tax Year 2023
Lot Size 0.340 Acres
Acres 0.34
Property Description
Stunning Craftsman style walk-out ranch with beautiful tree-lined private backyard. This home features gleaming hardwood floors, custom kitchen w/granite counters, pantry, shaker cabinets & large island. This 4 bedroom 3 bath home also has vaulted ceilings, spacious master suite w/very large walk-in closet, dual sinks, soaking tub, walk-in shower; main floor laundry, central vac & in-ground sprinklers. The screened porch offers a great place to hang out, entertain or just enjoy the views of your private backyard sanctuary. You will also appreciate the over-sized heated 3 1/2 car with steps to the basement rear garage door for easy lawnmower access. The lower level features a family room with kitchenette, heated floors, 2 bedrooms, full bath plus tons of storage space. Must see
Location
State WI
County La Crosse
Zoning RES
Rooms
Basement 8+ Ceiling, Finished, Full, Full Size Windows, Poured Concrete, Shower, Walk Out/Outer Door
Interior
Interior Features Cable TV Available, Central Vacuum, Electric Fireplace, High Speed Internet, Kitchen Island, Pantry, Vaulted Ceiling(s), Walk-In Closet(s), Wet Bar, Wood or Sim. Wood Floors
Heating Electric
Cooling Central Air, Forced Air, In Floor Radiant
Flooring No
Appliance Dishwasher, Disposal, Dryer, Microwave, Oven, Range, Refrigerator, Washer, Water Softener Owned
Exterior
Exterior Feature Low Maintenance Trim, Vinyl
Garage Electric Door Opener, Heated
Garage Spaces 3.5
Accessibility Bedroom on Main Level, Full Bath on Main Level, Laundry on Main Level, Open Floor Plan
Building
Lot Description Corner Lot, Wooded
Architectural Style Prairie/Craftsman, Ranch
Schools
Middle Schools Holmen
High Schools Holmen
School District Holmen
Read Less

Copyright 2024 Multiple Listing Service, Inc. - All Rights Reserved
GET MORE INFORMATION





