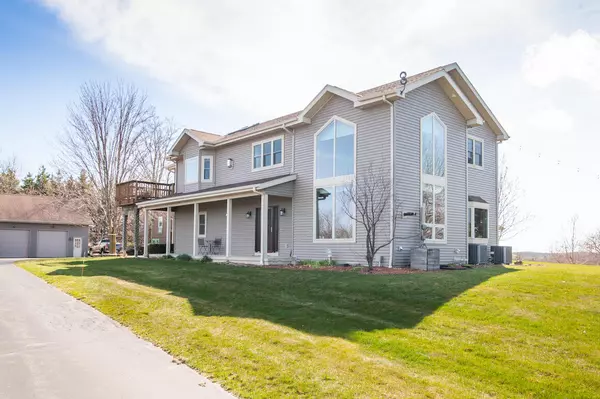Bought with Coldwell Banker Elite
For more information regarding the value of a property, please contact us for a free consultation.
W2483 Bakertown Dr Concord, WI 53137
Want to know what your home might be worth? Contact us for a FREE valuation!

Our team is ready to help you sell your home for the highest possible price ASAP
Key Details
Sold Price $885,000
Property Type Single Family Home
Listing Status Sold
Purchase Type For Sale
Square Footage 5,432 sqft
Price per Sqft $162
MLS Listing ID 1871007
Sold Date 06/28/24
Style 2 Story
Bedrooms 5
Full Baths 3
Half Baths 2
Year Built 2007
Annual Tax Amount $9,979
Tax Year 2023
Lot Size 9.480 Acres
Acres 9.48
Property Description
Spectacular VIEWS that show the beauty of the world from multiple spots in and outside this home! Set on a sprawling 9.5 acres, this property offers stunning panoramic views that will take your breath away. Inside the main house, you'll find 4 spacious bedrooms and 2.5 baths, while a separate 1-bed/1.5 bath in-law suite provides extra space for guests or family. Great opportunity for multi-generational living. The two properties are conveniently connected by a 3-car garage. But the fun doesn't stop there! Explore additional structures like a detached 3-car garage, a shed with an office upstairs, a studio with a loft, storage shed, RV parking port, a whimsical treehouse, outdoor movie screen and a lookout deck. This isn't just a home; it's a whole experience waiting for you!
Location
State WI
County Jefferson
Zoning Residential
Rooms
Basement Finished, Full, Poured Concrete, Sump Pump
Interior
Interior Features 2 or more Fireplaces, Free Standing Stove, Gas Fireplace, Kitchen Island, Natural Fireplace, Pantry, Walk-In Closet(s), Wood or Sim. Wood Floors
Heating Propane Gas
Cooling Central Air, Forced Air, Multiple Units
Flooring No
Appliance Dishwasher, Disposal, Dryer, Microwave, Other, Range, Refrigerator, Washer, Water Softener Owned, Window A/C
Exterior
Exterior Feature Vinyl
Garage Access to Basement, Electric Door Opener
Garage Spaces 3.0
Accessibility Bedroom on Main Level, Full Bath on Main Level, Laundry on Main Level, Open Floor Plan
Building
Lot Description ATV Trail Access, Rural
Architectural Style Contemporary
Schools
Elementary Schools Sullivan
Middle Schools Jefferson
High Schools Jefferson
School District Jefferson
Read Less

Copyright 2024 Multiple Listing Service, Inc. - All Rights Reserved
GET MORE INFORMATION





