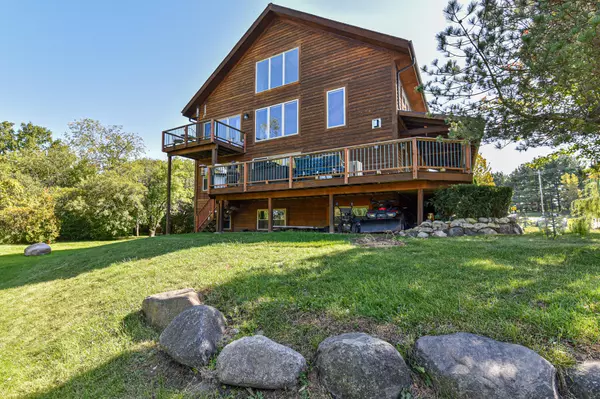Bought with Redfin Corporation
For more information regarding the value of a property, please contact us for a free consultation.
22700 Salem Rd Salem Lakes, WI 53168
Want to know what your home might be worth? Contact us for a FREE valuation!

Our team is ready to help you sell your home for the highest possible price ASAP
Key Details
Sold Price $641,500
Property Type Single Family Home
Listing Status Sold
Purchase Type For Sale
Square Footage 4,324 sqft
Price per Sqft $148
MLS Listing ID 1875715
Sold Date 06/28/24
Style Multi-Level
Bedrooms 5
Full Baths 3
Half Baths 1
Year Built 2006
Annual Tax Amount $7,550
Tax Year 2023
Lot Size 0.430 Acres
Acres 0.43
Property Description
Spectacular...Post beam frame home. Over 4300 square feet of living space. With a large covered porch and full exposed large deck. Professionally constructed by the previous owner. 5 bedroom with room to add a 6th, 3 full bathrooms, 1 half bath. Master bedroom with large patio door leading to 2nd floor deck overlooking nature, marsh and lake Montgomery, Master bathroom with jetted tub and separate tiled walk in shower, full finished basement, fantastic Chef's kitchen with formal dining area. Huge open living room with 2 story ceilings. Loft area with awesome views of nature. Heated 3 car garage with 10k lbs 2 post lift. THIS IS A MUST SEE!!!
Location
State WI
County Kenosha
Zoning Res
Rooms
Basement 8+ Ceiling, Finished, Full, Full Size Windows, Poured Concrete, Shower, Sump Pump
Interior
Interior Features Cable TV Available, Gas Fireplace, High Speed Internet, Kitchen Island, Pantry, Security System, Vaulted Ceiling(s), Walk-In Closet(s), Wood or Sim. Wood Floors
Heating Natural Gas
Cooling Central Air, Forced Air, Zoned Heating
Flooring No
Appliance Dishwasher, Dryer, Freezer, Microwave, Range, Refrigerator, Washer, Water Softener Owned
Exterior
Exterior Feature Wood
Garage Electric Door Opener, Heated
Garage Spaces 3.0
Accessibility Bedroom on Main Level, Laundry on Main Level, Open Floor Plan, Stall Shower
Building
Lot Description Borders Public Land, View of Water, Wetlands
Architectural Style Other
Schools
Elementary Schools Salem
High Schools Central
School District Salem
Read Less

Copyright 2024 Multiple Listing Service, Inc. - All Rights Reserved
GET MORE INFORMATION





