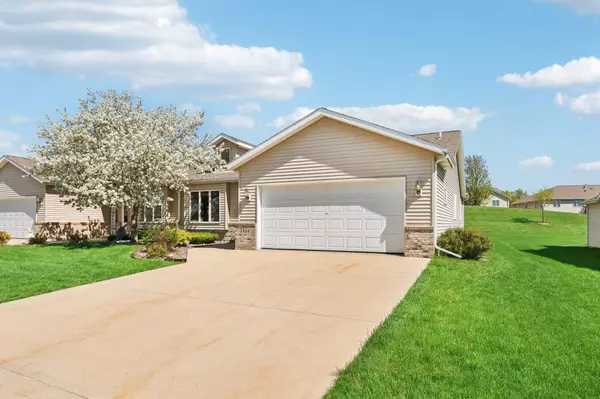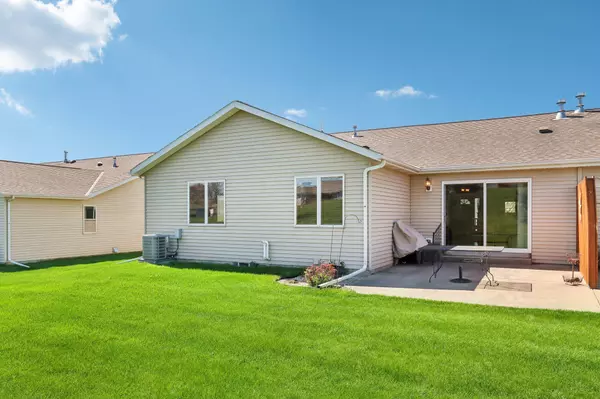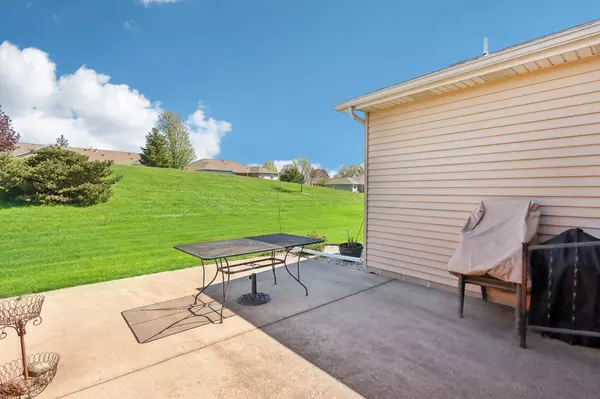Bought with Shorewest Realtors, Inc.
For more information regarding the value of a property, please contact us for a free consultation.
1554 Bluebell Dr Hartford, WI 53027
Want to know what your home might be worth? Contact us for a FREE valuation!

Our team is ready to help you sell your home for the highest possible price ASAP
Key Details
Sold Price $376,000
Property Type Condo
Listing Status Sold
Purchase Type For Sale
Square Footage 2,252 sqft
Price per Sqft $166
MLS Listing ID 1874392
Sold Date 06/27/24
Style Ranch,Side X Side
Bedrooms 2
Full Baths 2
Half Baths 1
Condo Fees $240
Year Built 2006
Annual Tax Amount $3,538
Tax Year 2022
Lot Dimensions Condo
Property Description
Move-in condition 1-Story Side-by-Side Condo in the highly desirable Village at Sunnyslope neighborhood. Sunny southern exposure lights up the spacious Open Concept Living Center including the Great Room w/Gas Fireplace, Vaulted Ceiling & Eat-in Kitchen. Kitchen features loads of Counter space & Cabinets, Planning Desk, Appliance Package and Glass Patio door. Luxurious Master Bedroom Suite includes a Walk-in Closet & private Bathroom w/Tile Floor, Dual Vanity, Whirlpool Tub & Shower Stall. Guest Bedroom, Full Bath & Laundry also on the Main Level. Awesome Lower Level features the extra-large finished Family Room w/recessed lighting and Powder Room. Huge Storage area and updated mechanical equipment. Private rear patio overlooks groomed green space.
Location
State WI
County Washington
Zoning Residential
Rooms
Basement Block, Full, Partially Finished, Sump Pump
Interior
Heating Natural Gas
Cooling Central Air, Forced Air
Flooring No
Appliance Dishwasher, Dryer, Microwave, Oven, Range, Refrigerator, Washer
Exterior
Exterior Feature Brick, Low Maintenance Trim, Vinyl
Garage Opener Included, Private Garage
Garage Spaces 2.0
Amenities Available Clubhouse
Accessibility Bedroom on Main Level, Full Bath on Main Level, Grab Bars in Bath, Laundry on Main Level, Level Drive, Open Floor Plan
Building
Unit Features Cable TV Available,Gas Fireplace,High Speed Internet,In-Unit Laundry,Pantry,Patio/Porch,Private Entry,Vaulted Ceiling(s),Walk-In Closet(s)
Entry Level 1 Story,End Unit
Schools
Elementary Schools Lincoln
Middle Schools Central
High Schools Hartford
School District Hartford Uhs
Others
Pets Allowed Y
Special Listing Condition Rental Allowed
Pets Description 2 Dogs OK, Breed Restrictions, Cat(s) OK, Other Restrictions Apply, Small Pets OK, Weight Restrictions
Read Less

Copyright 2024 Multiple Listing Service, Inc. - All Rights Reserved
GET MORE INFORMATION





