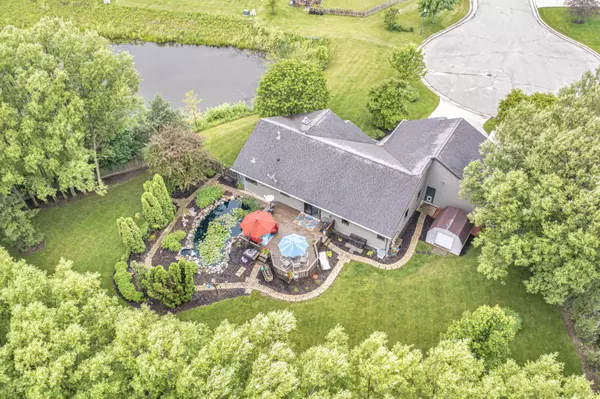Bought with Keller Williams Empower
For more information regarding the value of a property, please contact us for a free consultation.
1207 Hummingbird Pl Sheboygan Falls, WI 53085
Want to know what your home might be worth? Contact us for a FREE valuation!

Our team is ready to help you sell your home for the highest possible price ASAP
Key Details
Sold Price $490,000
Property Type Single Family Home
Listing Status Sold
Purchase Type For Sale
Square Footage 2,367 sqft
Price per Sqft $207
Subdivision Westwynde Bluffs
MLS Listing ID 1878126
Sold Date 07/01/24
Style 1 Story
Bedrooms 3
Full Baths 3
Year Built 2005
Annual Tax Amount $4,210
Tax Year 2023
Lot Size 0.540 Acres
Acres 0.54
Lot Dimensions Fenced Yard, Cul de Sac
Property Description
Come and bring your family to this 3-bedroom, split bedroom ranch in the beautiful and welcoming subdivision, Westwynde Bluffs. The interior will capture your attention with the arched entryway and spacious kitchen with new SS appliances and new granite countertops, along with the large island. The finished lower level is the perfect place for having company, with a spacious family room, full bathroom, and wet bar. Undoubtedly, the most remarkable part of this home is the beautiful yard space. With the yard being fully fenced in with a huge deck, mesmerizing koi pond, and mature trees, your new backyard will become your favorite retreat. City amenities with a private country feel! Attached 778 sq ft 3 car attached garage AND a separate storage shed allow for great storage inside & out.
Location
State WI
County Sheboygan
Zoning Residential
Body of Water Pond
Rooms
Basement 8+ Ceiling, Block, Full, Partially Finished, Shower, Sump Pump
Interior
Interior Features Gas Fireplace, High Speed Internet, Kitchen Island, Split Bedrooms, Vaulted Ceiling(s), Walk-In Closet(s), Wet Bar
Heating Natural Gas
Cooling Central Air, Forced Air
Flooring No
Appliance Dishwasher, Disposal, Microwave, Other, Oven, Refrigerator
Exterior
Exterior Feature Vinyl
Garage Electric Door Opener
Garage Spaces 3.5
Waterfront Description Pond
Accessibility Bedroom on Main Level, Full Bath on Main Level, Laundry on Main Level, Open Floor Plan
Building
Lot Description Cul-De-Sac, Fenced Yard, View of Water
Water Pond
Architectural Style Ranch
Schools
Elementary Schools Sheboygan Falls
Middle Schools Sheboygan Falls
High Schools Sheboygan Falls
School District Sheboygan Falls
Read Less

Copyright 2024 Multiple Listing Service, Inc. - All Rights Reserved
GET MORE INFORMATION





