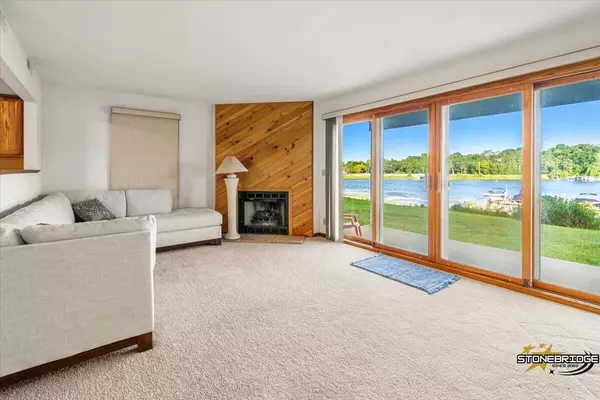Bought with Shorewest Realtors, Inc.
For more information regarding the value of a property, please contact us for a free consultation.
1449 S Delavan Club Dr Unit 1449 Delavan, WI 53115
Want to know what your home might be worth? Contact us for a FREE valuation!

Our team is ready to help you sell your home for the highest possible price ASAP
Key Details
Sold Price $210,000
Property Type Condo
Listing Status Sold
Purchase Type For Sale
Square Footage 880 sqft
Price per Sqft $238
MLS Listing ID 1877694
Sold Date 06/28/24
Style Ranch
Bedrooms 1
Full Baths 1
Half Baths 1
Condo Fees $333
Year Built 1990
Annual Tax Amount $2,806
Tax Year 2023
Lot Dimensions common
Property Description
Effortless lakeside living awaits at this condo on Delavan Lake. Boasting an open floor plan, cozy fireplace, and a convenient 1/2 bath off the bedroom, it's the epitome of comfort. The 1-car garage is just steps from your door adding convenience, while amenities like an association pool and clubhouse enhance your leisure options. Plus, relish in the privilege of water rights, with optional piers available ( wait list) for those seeking the ultimate waterfront experience. Welcome home to serene lakeside living! Home is an estate sale and sold as is.
Location
State WI
County Walworth
Zoning Condo
Rooms
Basement Slab
Interior
Heating Natural Gas
Cooling Central Air, Forced Air
Flooring No
Appliance Dryer, Range, Refrigerator, Washer
Exterior
Exterior Feature Vinyl
Garage Private Garage
Garage Spaces 1.0
Amenities Available Clubhouse, Common Green Space, Outdoor Pool, Tennis Court(s)
Waterfront Description Lake
Water Access Desc Lake
Accessibility Bedroom on Main Level, Full Bath on Main Level, Laundry on Main Level, Open Floor Plan, Ramped or Level from Garage
Building
Unit Features In-Unit Laundry,Natural Fireplace,Patio/Porch,Private Entry
Entry Level 1 Story
Water Lake
Schools
Middle Schools Phoenix
High Schools Delavan-Darien
School District Delavan-Darien
Others
Pets Allowed N
Pets Description 1 Dog OK, Breed Restrictions, Cat(s) OK, Weight Restrictions
Read Less

Copyright 2024 Multiple Listing Service, Inc. - All Rights Reserved
GET MORE INFORMATION





