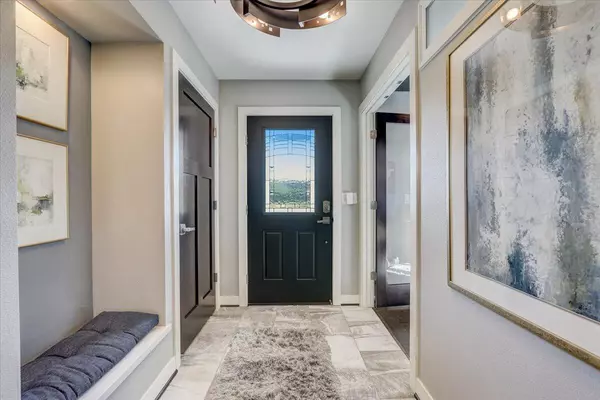Bought with Benefit Realty
For more information regarding the value of a property, please contact us for a free consultation.
3426 E Elm Rd Oak Creek, WI 53154
Want to know what your home might be worth? Contact us for a FREE valuation!

Our team is ready to help you sell your home for the highest possible price ASAP
Key Details
Sold Price $775,000
Property Type Single Family Home
Listing Status Sold
Purchase Type For Sale
Square Footage 3,600 sqft
Price per Sqft $215
MLS Listing ID 1876836
Sold Date 06/21/24
Style 1 Story
Bedrooms 5
Full Baths 3
Year Built 2016
Annual Tax Amount $10,092
Tax Year 2023
Lot Size 2.000 Acres
Acres 2.0
Property Description
Former Parade of Homes Grand Award Winner! The story-and-a-half great room features amazing drywall accents, cozy fireplace, and walls of windows overlooking the 2 acre private yard. The chef's kitchen features shaker cabinets, designer tile backsplash, high end lighting, light solid tops, and included appliance suite. The story-and-a-half primary suite is a work of art with furniture finished walk-in closet complete with a private primary bathroom with two-person tiled shower and huge dual vanity. Two additional generous sized bedrooms and a flex room round out the main level. Stunning finished basement has an array of accent lighting for your family room, home theatre, full bath, bedroom, and rec area. Unbelievable outdoor living area must be seen to be appreciated.
Location
State WI
County Milwaukee
Zoning Rs-2
Rooms
Basement 8+ Ceiling, Finished, Full, Full Size Windows, Poured Concrete, Sump Pump
Interior
Interior Features Gas Fireplace, Intercom/Music, Kitchen Island, Pantry, Vaulted Ceiling(s), Walk-In Closet(s), Wood or Sim. Wood Floors
Heating Natural Gas
Cooling Central Air, Forced Air
Flooring No
Appliance Dishwasher, Microwave, Range, Refrigerator
Exterior
Exterior Feature Fiber Cement, Stone
Garage Electric Door Opener
Garage Spaces 3.0
Accessibility Bedroom on Main Level, Full Bath on Main Level
Building
Lot Description Wooded
Architectural Style Contemporary, Ranch
Schools
High Schools Oak Creek
School District Oak Creek-Franklin Joint
Read Less

Copyright 2024 Multiple Listing Service, Inc. - All Rights Reserved
GET MORE INFORMATION





