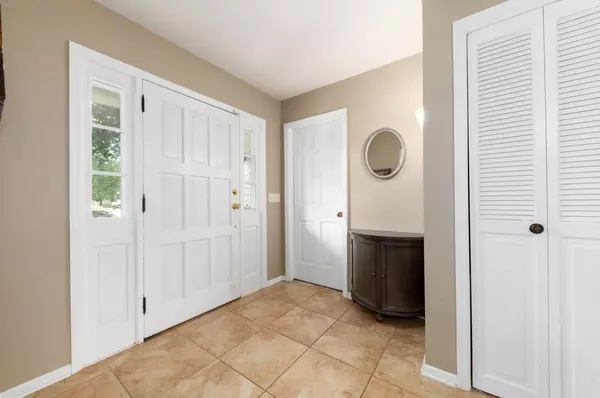Bought with Jason Mitchell Real Estate WI
For more information regarding the value of a property, please contact us for a free consultation.
3780 Dominic Dr Brookfield, WI 53045
Want to know what your home might be worth? Contact us for a FREE valuation!

Our team is ready to help you sell your home for the highest possible price ASAP
Key Details
Sold Price $635,000
Property Type Single Family Home
Listing Status Sold
Purchase Type For Sale
Square Footage 3,743 sqft
Price per Sqft $169
Subdivision Dominic Heights
MLS Listing ID 1875842
Sold Date 07/01/24
Style 1.5 Story
Bedrooms 4
Full Baths 2
Half Baths 1
Year Built 1968
Annual Tax Amount $5,406
Tax Year 2023
Lot Size 0.460 Acres
Acres 0.46
Property Description
Location, Location!! Welcome to desirable Dominic Heights walkable to schools, shopping and parks. Great curb appeal is just the beginning as you enter the spacious Cape Cod floor plan. Immediately step into the generous LR/ DR providing flexibility and function. The KIT w/ SS appls and granite CTops offers abundant storage and flows to an open dinette and FR. A smartly remodeled mud room w/ cubbies adjoins lg. laundry and half bath to serve the household activities. First Flr is also home to new LVP flooring, prim. BR/ensuite and 2-sided fireplace. Upper has three sizeable BR's, full bath and plentiful storage closets. Finished LL offers an add'l template for play, exercise and hobbies. Park-like backyard and large patio is well planned for entertainment and recreation. Don't wait!!
Location
State WI
County Waukesha
Zoning RES
Rooms
Basement Block, Full, Partially Finished, Radon Mitigation, Sump Pump
Interior
Interior Features Cable TV Available, Natural Fireplace, Pantry, Walk-In Closet(s), Wet Bar
Heating Natural Gas
Cooling Central Air, Forced Air
Flooring No
Appliance Dishwasher, Disposal, Dryer, Microwave, Oven, Range, Refrigerator, Washer, Water Softener Owned
Exterior
Exterior Feature Brick, Wood
Garage Electric Door Opener
Garage Spaces 2.5
Accessibility Bedroom on Main Level, Full Bath on Main Level, Laundry on Main Level, Stall Shower
Building
Architectural Style Cape Cod
Schools
Elementary Schools Burleigh
Middle Schools Pilgrim Park
High Schools Brookfield East
School District Elmbrook
Read Less

Copyright 2024 Multiple Listing Service, Inc. - All Rights Reserved
GET MORE INFORMATION





