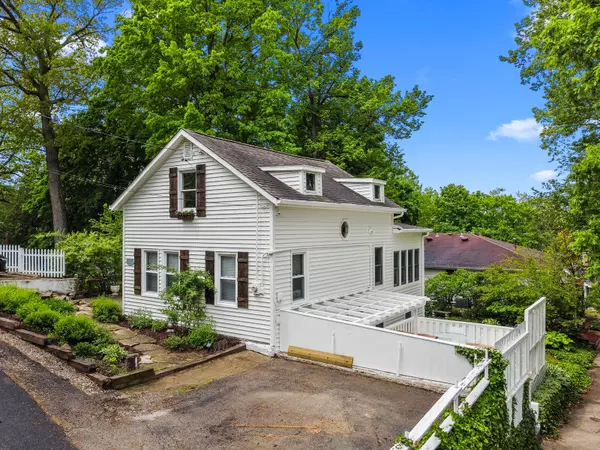Bought with Keller Williams North Shore West
For more information regarding the value of a property, please contact us for a free consultation.
523 Oakwood Trl Twin Lakes, WI 53181
Want to know what your home might be worth? Contact us for a FREE valuation!

Our team is ready to help you sell your home for the highest possible price ASAP
Key Details
Sold Price $399,000
Property Type Single Family Home
Listing Status Sold
Purchase Type For Sale
Square Footage 1,650 sqft
Price per Sqft $241
Subdivision Edgewater
MLS Listing ID 1875461
Sold Date 07/03/24
Style 1.5 Story
Bedrooms 3
Full Baths 2
Year Built 1930
Annual Tax Amount $4,439
Tax Year 2022
Lot Size 4,791 Sqft
Acres 0.11
Property Description
Welcome to your charming new retreat at 523 Oakwood Trail in the highly sought-after Edgewater Lake Association of Twin Lakes, WI! This delightful cottage offers 3 cozy bedrooms and 2 beautifully updated bathrooms, making it the perfect place to call home. Step inside to discover a space that effortlessly blends modern design with classic charm. The interior has been thoughtfully updated with fresh, clean lines, and the designer has skillfully incorporated some of the home's original elements, resulting in a unique blend of old-world character and contemporary elegance.The kitchen is a chef's dream, boasting sleek countertops, ample cabinet space, and modern appliances, creating the ideal setting for preparing delicious meals.
Location
State WI
County Kenosha
Zoning Res
Body of Water Twin Lakes
Rooms
Basement 8+ Ceiling, Full Size Windows, Partially Finished, Walk Out/Outer Door
Interior
Interior Features Cable TV Available, High Speed Internet, Skylight, Walk-In Closet(s)
Heating Natural Gas
Cooling Forced Air
Flooring No
Appliance Dishwasher, Dryer, Oven, Range, Refrigerator, Washer
Exterior
Exterior Feature Aluminum/Steel
Waterfront Description Lake
Accessibility Bedroom on Main Level, Open Floor Plan
Building
Water Lake
Architectural Style Bungalow
Schools
Elementary Schools Lakewood
High Schools Wilmot
School District Wilmot Uhs
Read Less

Copyright 2024 Multiple Listing Service, Inc. - All Rights Reserved
GET MORE INFORMATION





