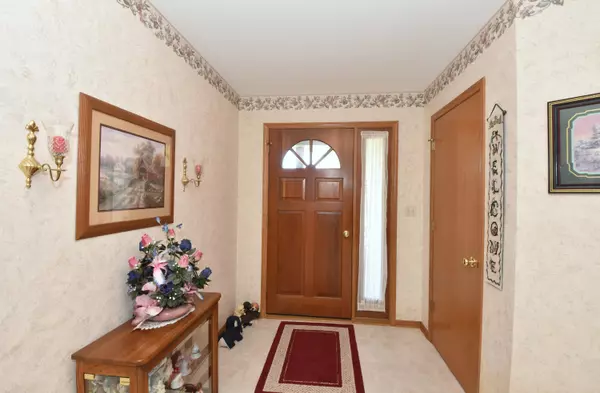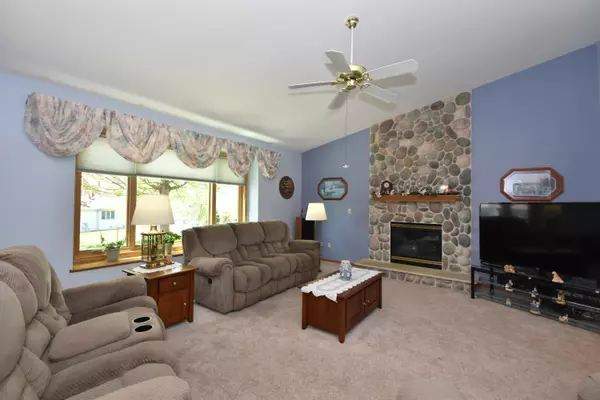Bought with Homestead Realty, Inc
For more information regarding the value of a property, please contact us for a free consultation.
8131 S 35th St Franklin, WI 53132
Want to know what your home might be worth? Contact us for a FREE valuation!

Our team is ready to help you sell your home for the highest possible price ASAP
Key Details
Sold Price $486,000
Property Type Single Family Home
Listing Status Sold
Purchase Type For Sale
Square Footage 2,082 sqft
Price per Sqft $233
Subdivision Imperial Heights
MLS Listing ID 1873972
Sold Date 06/28/24
Style 1 Story
Bedrooms 3
Full Baths 2
Year Built 1999
Annual Tax Amount $7,064
Tax Year 2023
Lot Size 0.300 Acres
Acres 0.3
Property Description
Pride of Ownership shows in this well cared for 3BR 2BA Ranch with an attached oversized 2.75 car GA and accented by a lovely landscaped yard with fenced backyard and concrete patio, perfect for entertaining family and friends. Wonderful open floor plan features a spacious sunlit Kitchen has new flooring, plenty of stylish cabinetry and counterspace with breakfast bar; Adjoining dining area has patio doors and overlooks the sunken great room with vaulted ceilings and stone gas FP; Beautifully remodeled BA with walk-in shower & walk-in closet are featured in the primary BR suite; 1st floor laundry/mudroom w/access to the garage......HOA fee of $100 yr , Franklin/Oak Creek schools; New windows 6yrs; Leaf Guard 2023; Flooring/carpet 5 yrs; New Blimds last year; new GA door; Great Hom
Location
State WI
County Milwaukee
Zoning Residential
Rooms
Basement Block, Full, Partially Finished, Stubbed for Bathroom, Sump Pump
Interior
Interior Features Cable TV Available, Electric Fireplace, Vaulted Ceiling(s), Walk-In Closet(s)
Heating Electric
Cooling Central Air, Forced Air
Flooring No
Appliance Dishwasher, Dryer, Freezer, Microwave, Oven, Range, Refrigerator, Washer
Exterior
Exterior Feature Aluminum/Steel, Stone
Garage Electric Door Opener
Garage Spaces 2.75
Accessibility Bedroom on Main Level, Full Bath on Main Level, Laundry on Main Level, Open Floor Plan, Ramped or Level Entrance, Stall Shower
Building
Lot Description Fenced Yard, Sidewalk
Architectural Style Ranch
Schools
High Schools Oak Creek
School District Oak Creek-Franklin Joint
Read Less

Copyright 2024 Multiple Listing Service, Inc. - All Rights Reserved
GET MORE INFORMATION





