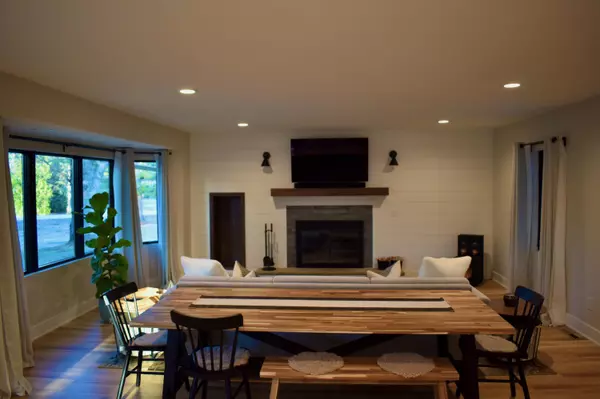Bought with Coldwell Banker Realty
For more information regarding the value of a property, please contact us for a free consultation.
11350 N Parkview Dr Mequon, WI 53092
Want to know what your home might be worth? Contact us for a FREE valuation!

Our team is ready to help you sell your home for the highest possible price ASAP
Key Details
Sold Price $540,000
Property Type Single Family Home
Listing Status Sold
Purchase Type For Sale
Square Footage 1,446 sqft
Price per Sqft $373
Subdivision Mequon Country Estates
MLS Listing ID 1871379
Sold Date 07/02/24
Style 1 Story
Bedrooms 2
Full Baths 2
Year Built 1955
Annual Tax Amount $3,268
Tax Year 2022
Lot Size 1.390 Acres
Acres 1.39
Property Description
THIS HOUSE HAS IT ALL!!! IF YOU ARE LOOKING FOR SOMETHING SPECIAL AND KEEP RUNNING INTO PROPERTIES THAT LACK DESIRED FEATURES, JUST COME AND SEE. Down to the studs New Construction its featured in a park like setting meticulously designed and engineered 2 BEDROOM 2 BATHROOM SINGLE FAMILY HOME. The formal front greeting area leads into the separated kitchen, dining area, and entertainment space connecting with the back yard and the basement. Custom kitchen with hard maple cabinetry, black walnut Island/ +++, quartz countertops, massive island, Stainless steel backsplash, and high-grade appliances are not only futuristic but also extremely functional for cooking and gatherings. Marvin Essential Window throughout.Heated temperature controlled garage and Natural gas generator to complete it
Location
State WI
County Ozaukee
Zoning R-4 Sngl Fmly R
Rooms
Basement Block, Full, Poured Concrete, Sump Pump
Interior
Interior Features Cable TV Available, High Speed Internet, Kitchen Island, Natural Fireplace, Walk-In Closet(s), Wood or Sim. Wood Floors
Heating Natural Gas
Cooling Forced Air
Flooring No
Appliance Dishwasher, Disposal, Dryer, Oven, Range, Refrigerator, Washer, Water Softener Rented
Exterior
Exterior Feature Brick
Garage Electric Door Opener, Heated
Garage Spaces 2.0
Accessibility Bedroom on Main Level, Full Bath on Main Level, Laundry on Main Level, Level Drive, Open Floor Plan, Stall Shower
Building
Lot Description Corner Lot, Near Public Transit, Wooded
Architectural Style Ranch
Schools
High Schools Homestead
School District Mequon-Thiensville
Read Less

Copyright 2024 Multiple Listing Service, Inc. - All Rights Reserved
GET MORE INFORMATION





