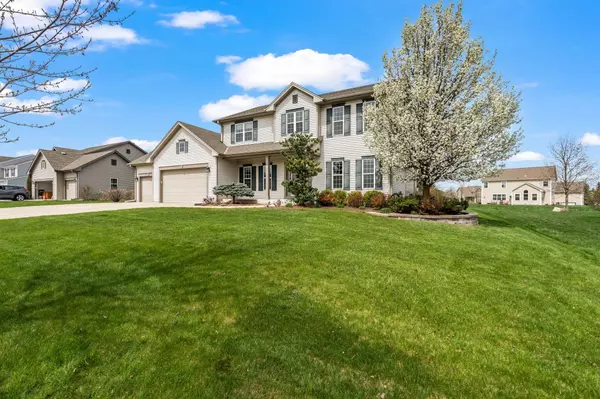Bought with Realty Executives - Integrity
For more information regarding the value of a property, please contact us for a free consultation.
N41W22672 Sunder Creek Dr Pewaukee, WI 53072
Want to know what your home might be worth? Contact us for a FREE valuation!

Our team is ready to help you sell your home for the highest possible price ASAP
Key Details
Sold Price $698,800
Property Type Single Family Home
Listing Status Sold
Purchase Type For Sale
Square Footage 3,323 sqft
Price per Sqft $210
Subdivision Sunder Creek
MLS Listing ID 1872514
Sold Date 07/03/24
Style 2 Story
Bedrooms 4
Full Baths 3
Half Baths 1
HOA Fees $27/ann
Year Built 2010
Annual Tax Amount $5,814
Tax Year 2023
Lot Size 0.450 Acres
Acres 0.45
Property Description
Welcome home to this remarkable 4bd/3.5BA colonial in the sought after Sunder Creek Subdivision! Great location, quick drive to I94 & HWY16! Impressive 2 story foyer, plenty of living space w/front living room/den, open great room & sitting area (or dinette) w/patio doors out to gorgeous patio, hot tub & backyard! Great home for entertaining! Lrg formal dining room w/convenient built in pantry. Main floor boasts beautiful engineered HWFs, laundry w/abundant storage & a 1/2 bath! Kitchen provides great cabinet & counter space + eat up breakfast bar! Upstairs find a large master suite w/spacious bath & walk in closet, plus 3 add'l bedrooms & full bath. LL offers a beautifully finished rec/family room, craft room & full bath! TONS of storage in 3 car garage & separate 10ft tall storage shed!
Location
State WI
County Waukesha
Zoning Residential
Rooms
Basement Finished, Full, Poured Concrete, Shower
Interior
Interior Features Cable TV Available, Gas Fireplace, High Speed Internet, Hot Tub, Pantry, Walk-In Closet(s), Wood or Sim. Wood Floors
Heating Natural Gas
Cooling Central Air, Forced Air
Flooring No
Appliance Dishwasher, Disposal, Microwave, Other, Oven, Range, Refrigerator, Water Softener Owned
Exterior
Exterior Feature Vinyl
Garage Electric Door Opener
Garage Spaces 3.0
Accessibility Laundry on Main Level, Open Floor Plan, Stall Shower
Building
Architectural Style Colonial
Schools
Middle Schools Asa Clark
High Schools Pewaukee
School District Pewaukee
Read Less

Copyright 2024 Multiple Listing Service, Inc. - All Rights Reserved
GET MORE INFORMATION





