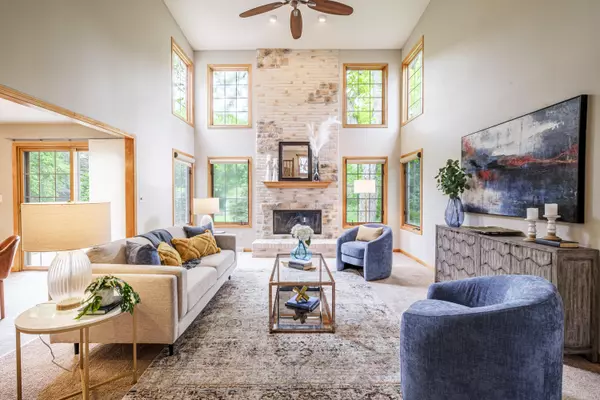Bought with Realty Dynamics
For more information regarding the value of a property, please contact us for a free consultation.
10562 N Cedarburg Rd Mequon, WI 53092
Want to know what your home might be worth? Contact us for a FREE valuation!

Our team is ready to help you sell your home for the highest possible price ASAP
Key Details
Sold Price $550,000
Property Type Single Family Home
Listing Status Sold
Purchase Type For Sale
Square Footage 3,170 sqft
Price per Sqft $173
MLS Listing ID 1878009
Sold Date 07/03/24
Style 2 Story
Bedrooms 3
Full Baths 3
Half Baths 1
Year Built 2003
Annual Tax Amount $5,414
Tax Year 2023
Lot Size 0.900 Acres
Acres 0.9
Property Description
Welcome to your new home located in the serene & picturesque community of Mequon. This exquisite property is nestled on nearly 1 acre, for unparalleled privacy. The Loft overlooking the great room is truly a sight to behold, boasting a 20-foot ceiling that creates an airy & open ambiance w/ a wall of windows allowing natural light to flood the space, while providing picturesque views of the beautifully landscaped yard. The kitchen is equipped w/ stainless steel appliances, granite countertops, and ample cabinetry. 1st floor master en-suite w/ jetted tub, shower, & double sinks. The finished basement adds amazing versatility featuring executive office w/ built-in shelving & ample workspace. The basement's design ensures your needs w/ 4th bed,bathroom. Imagine bar, media room, pool table.
Location
State WI
County Ozaukee
Zoning RES
Rooms
Basement Block, Finished, Full, Shower, Sump Pump
Interior
Interior Features Cable TV Available, Natural Fireplace, Pantry, Walk-In Closet(s)
Heating Natural Gas
Cooling Central Air, Forced Air
Flooring No
Appliance Dishwasher, Dryer, Microwave, Other, Oven, Range, Refrigerator, Washer
Exterior
Exterior Feature Aluminum/Steel, Stone, Wood
Garage Electric Door Opener
Garage Spaces 2.5
Accessibility Bedroom on Main Level, Full Bath on Main Level, Laundry on Main Level, Level Drive, Open Floor Plan
Building
Lot Description Wooded
Architectural Style Colonial
Schools
High Schools Homestead
School District Mequon-Thiensville
Read Less

Copyright 2024 Multiple Listing Service, Inc. - All Rights Reserved
GET MORE INFORMATION





