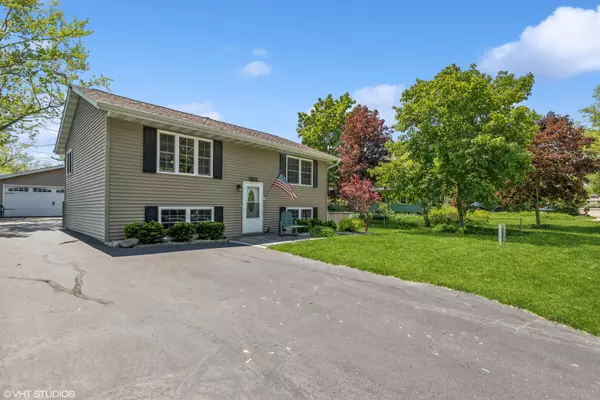Bought with Shorewest Realtors, Inc.
For more information regarding the value of a property, please contact us for a free consultation.
24909 73rd St Paddock Lake, WI 53168
Want to know what your home might be worth? Contact us for a FREE valuation!

Our team is ready to help you sell your home for the highest possible price ASAP
Key Details
Sold Price $333,000
Property Type Single Family Home
Listing Status Sold
Purchase Type For Sale
Square Footage 1,382 sqft
Price per Sqft $240
Subdivision Paddock Lake Highlands
MLS Listing ID 1873214
Sold Date 07/05/24
Style Bi-Level,Exposed Basement
Bedrooms 4
Full Baths 2
Year Built 1978
Annual Tax Amount $3,418
Tax Year 2023
Lot Size 0.330 Acres
Acres 0.33
Lot Dimensions Fenced
Property Description
4 Bedroom/2 Bath Raised Ranch in desirable Paddock Lake Highland on a one and a half fenced lot is ready to welcome its new buyer! Nothing to do as all of the major things have been updated. Solar panels reduce electric bills, & are fully paid. Just steps from the play park & the Lake, enjoy public access to the beautiful beach where swimming, fishing, & outdoor play are the very best! Become a member of the PHLA Assn & enjoy more lake perks. Apply for a boat slip or use the public launch for your boat. Golf cart friendly community for $50 a year. Do not miss your opportunity to snag this home & be a part of the growing community of Paddock Lake. In walking distance to the award winning Central High School. This is a perfect full-time home, or vacation get-away!
Location
State WI
County Kenosha
Zoning Residential
Body of Water Paddock Lake
Rooms
Basement Crawl Space, Finished, Full, Full Size Windows, Sump Pump
Interior
Interior Features Cable TV Available, High Speed Internet, Wood or Sim. Wood Floors
Heating Natural Gas
Cooling Central Air, Forced Air
Flooring No
Appliance Dishwasher, Disposal, Dryer, Microwave, Range, Refrigerator, Washer, Water Softener Owned
Exterior
Exterior Feature Aluminum/Steel
Garage Electric Door Opener
Garage Spaces 2.5
Waterfront Description Lake
Accessibility Bedroom on Main Level, Full Bath on Main Level
Building
Lot Description Fenced Yard
Water Lake
Architectural Style Raised Ranch
Schools
Elementary Schools Salem
High Schools Central
School District Salem
Read Less

Copyright 2024 Multiple Listing Service, Inc. - All Rights Reserved
GET MORE INFORMATION





