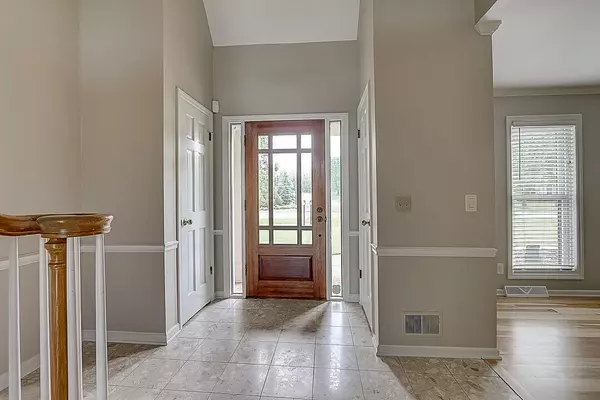Bought with Compass RE WI-Northshore
For more information regarding the value of a property, please contact us for a free consultation.
10419 N Riverlake Dr Mequon, WI 53092
Want to know what your home might be worth? Contact us for a FREE valuation!

Our team is ready to help you sell your home for the highest possible price ASAP
Key Details
Sold Price $840,000
Property Type Single Family Home
Listing Status Sold
Purchase Type For Sale
Square Footage 3,057 sqft
Price per Sqft $274
Subdivision Riverlake
MLS Listing ID 1866266
Sold Date 07/10/24
Style 2 Story
Bedrooms 4
Full Baths 2
Half Baths 1
HOA Fees $125/ann
Year Built 1989
Annual Tax Amount $8,066
Tax Year 2023
Lot Size 0.450 Acres
Acres 0.45
Property Description
This beautifully updated cape cod with stunning views of the Milwaukee River conservancy is available now. Enjoy the open floor plan with western views from the huge windows in the 2 story great room. The updated kitchen includes professional grade stainless steel appliances, dual ovens, gas cooktop and built in microwave. The main level master suite includes full bath with soaker tub and walk in closet. Upstairs includes 3 more bedrooms, a second full bath and bonus storage room. The lower level is partially finished and includes plenty of room for storage. The back yard features a large deck with peaceful views of the conservancy. Lots of updates including natural hardwood floors (2021), new carpeting (2022), Marvin windows (2019), LP siding and trim (2019), garage door (2019).
Location
State WI
County Ozaukee
Zoning Residential
Rooms
Basement Block, Full, Partially Finished, Radon Mitigation, Sump Pump
Interior
Interior Features Cable TV Available, Gas Fireplace, Skylight, Vaulted Ceiling(s), Walk-In Closet(s), Wet Bar, Wood or Sim. Wood Floors
Heating Natural Gas
Cooling Central Air, Forced Air
Flooring No
Appliance Cooktop, Dishwasher, Disposal, Dryer, Microwave, Oven, Refrigerator, Washer, Water Softener Owned
Exterior
Exterior Feature Fiber Cement, Low Maintenance Trim
Garage Electric Door Opener
Garage Spaces 2.5
Waterfront Description River
Accessibility Bedroom on Main Level, Full Bath on Main Level, Laundry on Main Level, Level Drive, Open Floor Plan, Stall Shower
Building
Lot Description Adjacent to Park/Greenway, Borders Public Land, View of Water, Wooded
Water River
Architectural Style Cape Cod
Schools
Elementary Schools Donges Bay
Middle Schools Lake Shore
High Schools Homestead
School District Mequon-Thiensville
Read Less

Copyright 2024 Multiple Listing Service, Inc. - All Rights Reserved
GET MORE INFORMATION





