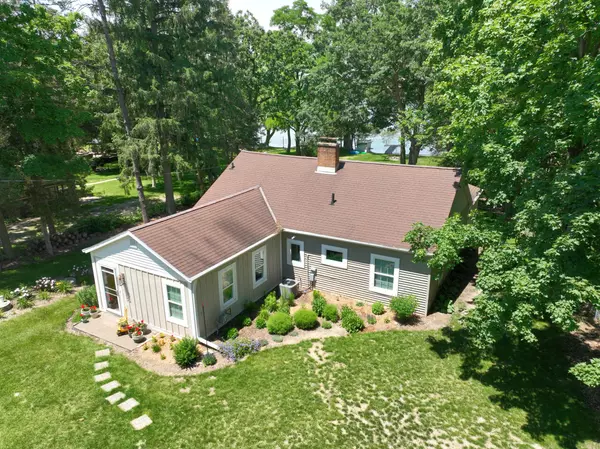Bought with Shorewest Realtors, Inc.
For more information regarding the value of a property, please contact us for a free consultation.
W376S5169 E Pretty Lake Rd Ottawa, WI 53118
Want to know what your home might be worth? Contact us for a FREE valuation!

Our team is ready to help you sell your home for the highest possible price ASAP
Key Details
Sold Price $866,000
Property Type Single Family Home
Listing Status Sold
Purchase Type For Sale
Square Footage 1,536 sqft
Price per Sqft $563
Subdivision Plaa
MLS Listing ID 1879563
Sold Date 07/11/24
Style 1 Story
Bedrooms 3
Full Baths 2
HOA Fees $6/ann
Year Built 1960
Annual Tax Amount $5,141
Tax Year 2023
Lot Size 0.540 Acres
Acres 0.54
Property Description
Nestled on a half-acre this adorable lake house boasts 65 feet of sandy beach frontage offering breathtaking lake views. Open-concept living room features vaulted ceilings and a natural fireplace, creating a welcoming atmosphere. The kitchen is equipped with modern appliances, quartz countertops, pantry and a breakfast bar. Sliding glass doors from the adjacent dining area lead to a charming deck, perfect for enjoying the outdoors. The primary bedroom with lake views, walk-in closet, hickory built-ins, and updated bathroom with walk-in shower. Two additional bedrooms share a second updated bathroom. Outside, the gently sloping lawn leads to a private dock, ideal for boating, swimming & fishing. Several upgrades to ensure modern comfort & convenience. Come & create your lasting memories.
Location
State WI
County Waukesha
Zoning Residential
Body of Water Pretty Lake
Rooms
Basement None
Interior
Interior Features Cable TV Available, High Speed Internet, Natural Fireplace, Pantry, Walk-In Closet(s), Wood or Sim. Wood Floors
Heating Natural Gas
Cooling Central Air, Forced Air
Flooring No
Appliance Dishwasher, Disposal, Dryer, Microwave, Oven, Range, Refrigerator, Washer, Water Softener Owned
Exterior
Exterior Feature Vinyl
Garage Electric Door Opener
Garage Spaces 2.0
Waterfront Description Lake,Pier,Private Dock
Accessibility Bedroom on Main Level, Full Bath on Main Level, Laundry on Main Level, Open Floor Plan
Building
Lot Description View of Water
Water Lake, Pier, Private Dock
Architectural Style Ranch
Schools
Elementary Schools Dousman
Middle Schools Kettle Moraine
High Schools Kettle Moraine
School District Kettle Moraine
Read Less

Copyright 2024 Multiple Listing Service, Inc. - All Rights Reserved
GET MORE INFORMATION





