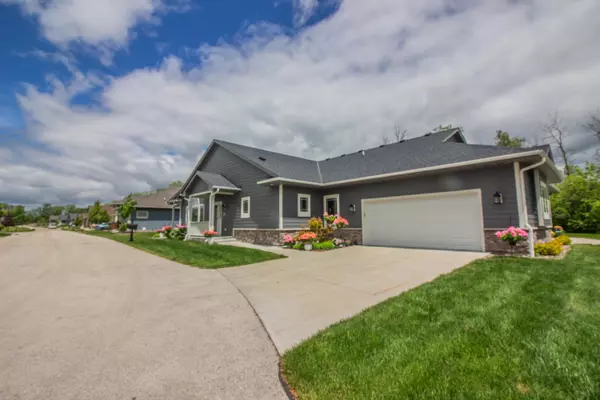Bought with Shorewest Realtors, Inc.
For more information regarding the value of a property, please contact us for a free consultation.
W206N16234 Melroy Pl Unit 11 Jackson, WI 53037
Want to know what your home might be worth? Contact us for a FREE valuation!

Our team is ready to help you sell your home for the highest possible price ASAP
Key Details
Sold Price $401,000
Property Type Condo
Listing Status Sold
Purchase Type For Sale
Square Footage 1,648 sqft
Price per Sqft $243
MLS Listing ID 1876528
Sold Date 07/12/24
Style Ranch,Side X Side
Bedrooms 2
Full Baths 2
Condo Fees $275
Year Built 2018
Annual Tax Amount $4,614
Tax Year 2023
Property Description
Better than New, this 2BD, 2BA Ranch Style Condo has a ton of upgrades. From the moment you walk into this luxurious condo you will see the beauty of this Open Concept layout. The large kitchen has Quartz countertops, SS appliances, a chef's dream range hood as well as a walk-in pantry. The great room features a focal point wall of windows w/ a transom & soaring vaulted ceilings. The primary BD has vaulted ceilings, a huge window w/ a transom window as well as a spacious walk-in closet (w/ a 2nd closet), BA w/ Quartz tops, dual sinks & a tile shower. The 2nd BD had dual closets & the main Full BA also has Quartz tops. Main floor laundry is a nice perk. Unfinished LL is egressed for a 3rd BD & plumbed for a 3rd BA. Enjoy the relaxing patio off the Great Room. 2 Car attached garage too.
Location
State WI
County Washington
Zoning RES
Rooms
Basement Full, Poured Concrete, Radon Mitigation, Stubbed for Bathroom, Sump Pump
Interior
Heating Natural Gas
Cooling Central Air, Forced Air
Flooring Unknown
Appliance Dishwasher, Disposal, Dryer, Microwave, Oven, Range, Refrigerator, Washer, Water Softener Owned
Exterior
Exterior Feature Fiber Cement
Garage Opener Included, Private Garage, Surface
Garage Spaces 2.0
Amenities Available Common Green Space
Accessibility Bedroom on Main Level, Full Bath on Main Level, Laundry on Main Level, Level Drive, Open Floor Plan, Stall Shower
Building
Unit Features Gas Fireplace,High Speed Internet,In-Unit Laundry,Pantry,Patio/Porch,Private Entry,Vaulted Ceiling(s),Walk-In Closet(s),Wood or Sim. Wood Floors
Entry Level 1 Story
Schools
Elementary Schools Jackson
Middle Schools Badger
School District West Bend
Others
Pets Allowed Y
Special Listing Condition Rental Allowed
Pets Description Height Restrictions, Small Pets OK
Read Less

Copyright 2024 Multiple Listing Service, Inc. - All Rights Reserved
GET MORE INFORMATION





