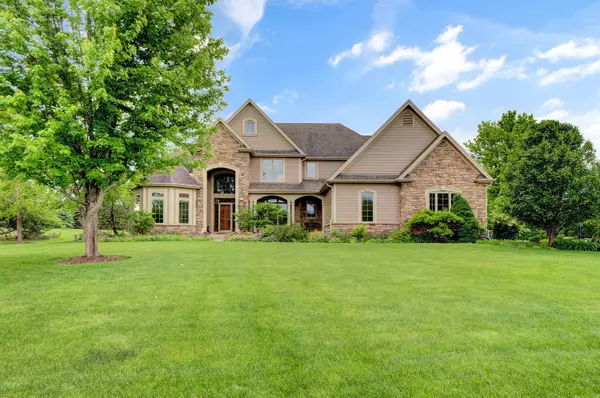Bought with Keller Williams Realty-Lake Country
For more information regarding the value of a property, please contact us for a free consultation.
N72W28817 Fishers Lndg Merton, WI 53029
Want to know what your home might be worth? Contact us for a FREE valuation!

Our team is ready to help you sell your home for the highest possible price ASAP
Key Details
Sold Price $1,150,000
Property Type Single Family Home
Listing Status Sold
Purchase Type For Sale
Square Footage 5,876 sqft
Price per Sqft $195
Subdivision Bark River Crossing
MLS Listing ID 1877521
Sold Date 07/09/24
Style 2 Story,Exposed Basement
Bedrooms 5
Full Baths 5
HOA Fees $28/ann
Year Built 2007
Annual Tax Amount $7,714
Tax Year 2022
Lot Size 1.290 Acres
Acres 1.29
Property Description
Remarkable Horwath built home with nearly 6000 sq ft of living space on a 1.2+ acre lot in Merton's Bark River Crossing! Enjoy this remarkable setting that features an inground pool and huge back yard that borders the Bugline Trail. Interior offers a unique floorplan that includes 5 levels of living space, 5 BRs, and 5 full baths. Tigerwood flooring on main level. Vaulted great room with gas fireplace. Kitchen features large island, Wolf cooktop, and walk-in pantry. Laundry-mud room with enclosed lockers. Luxury master suite sits between main and upper levels. 3 BRs, 2 baths, and loft on upper level. Lower level offers full size windows, family room, rec room, wet bar, den, and full bath. 4+ car attached garage. Back yard paradise includes pool with automatic cover and covered patio!
Location
State WI
County Waukesha
Zoning Residential
Rooms
Basement 8+ Ceiling, Finished, Full, Full Size Windows, Shower
Interior
Interior Features Cable TV Available, Central Vacuum, Gas Fireplace, Kitchen Island, Pantry, Vaulted Ceiling(s), Walk-In Closet(s), Wet Bar, Wood or Sim. Wood Floors
Heating Natural Gas
Cooling Central Air, Forced Air
Flooring No
Appliance Dishwasher, Dryer, Microwave, Oven, Range, Refrigerator, Washer, Water Softener Owned
Exterior
Exterior Feature Fiber Cement, Other, Stone
Garage Access to Basement, Electric Door Opener
Garage Spaces 4.5
Accessibility Bedroom on Main Level, Full Bath on Main Level, Laundry on Main Level
Building
Lot Description Adjacent to Park/Greenway
Architectural Style Colonial, Contemporary
Schools
High Schools Arrowhead
School District Arrowhead Uhs
Read Less

Copyright 2024 Multiple Listing Service, Inc. - All Rights Reserved
GET MORE INFORMATION





