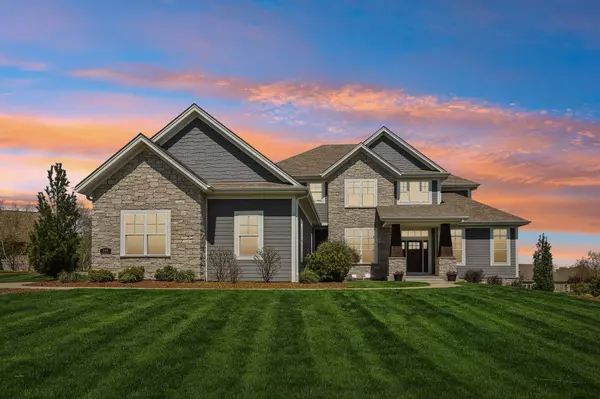Bought with Keller Williams Realty-Lake Country
For more information regarding the value of a property, please contact us for a free consultation.
715 Cheviot Dr Pewaukee, WI 53072
Want to know what your home might be worth? Contact us for a FREE valuation!

Our team is ready to help you sell your home for the highest possible price ASAP
Key Details
Sold Price $1,200,000
Property Type Single Family Home
Listing Status Sold
Purchase Type For Sale
Square Footage 5,200 sqft
Price per Sqft $230
Subdivision Hawthorne Hill
MLS Listing ID 1873850
Sold Date 07/15/24
Style 2 Story
Bedrooms 4
Full Baths 3
Half Baths 1
HOA Fees $50/ann
Year Built 2016
Annual Tax Amount $8,361
Tax Year 2023
Lot Size 0.620 Acres
Acres 0.62
Property Description
Discover a breathtaking custom home in the renowned Pewaukee School District, boasting beautiful sunrises and Milwaukee skyline views. It features a sports gym with an electric-powered basketball hoop, volleyball, and pickleball lines, alongside a fitness area and the ultimate recreation room. The expansive chef's kitchen is equipped with a top-of-the-line Wolf Range, Bosch Dishwasher, and Kohler Farmhouse sink. The tailored pantry offers ample space for appliances. Unwind in the three-season porch with EZ Breeze windows or on the custom stone patio that overlooks the meticulously landscaped yard. Inside, find exquisite lighting, a stunning tile backsplash, and a coffered ceiling in the great room, all adding to the home's impressive array of features. This incredible house awaits you!
Location
State WI
County Waukesha
Zoning RES
Rooms
Basement 8+ Ceiling, Full, Full Size Windows, Other, Partially Finished, Poured Concrete, Stubbed for Bathroom
Interior
Interior Features Gas Fireplace, High Speed Internet, Kitchen Island, Pantry, Vaulted Ceiling(s), Walk-In Closet(s), Wood or Sim. Wood Floors
Heating Natural Gas
Cooling Central Air
Flooring No
Appliance Dishwasher, Dryer, Microwave, Other, Oven, Range, Refrigerator, Washer, Water Softener Owned
Exterior
Exterior Feature Fiber Cement, Stone
Garage Electric Door Opener, Heated
Garage Spaces 3.0
Accessibility Open Floor Plan
Building
Architectural Style Contemporary
Schools
Middle Schools Asa Clark
High Schools Pewaukee
School District Pewaukee
Read Less

Copyright 2024 Multiple Listing Service, Inc. - All Rights Reserved
GET MORE INFORMATION





