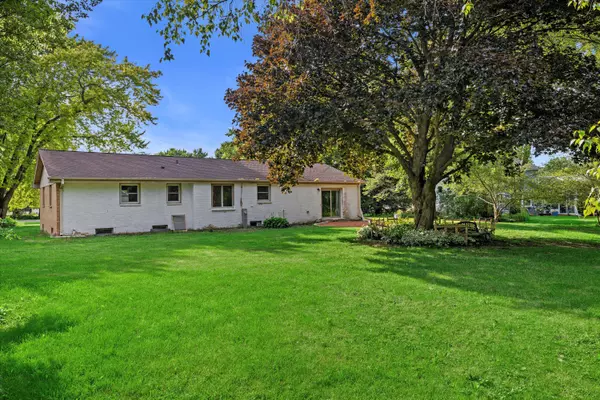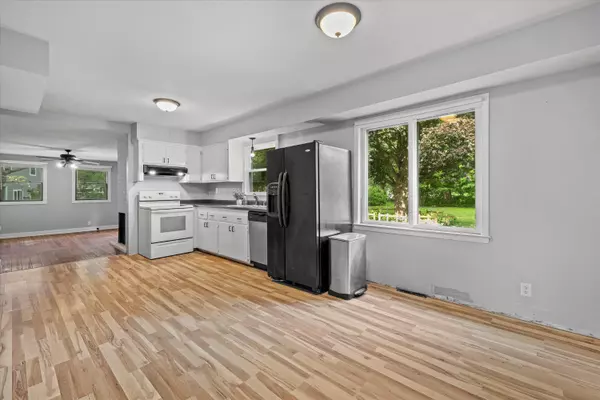Bought with North Shore Realty Group, LLC.
For more information regarding the value of a property, please contact us for a free consultation.
11446 N Glenwood Dr Mequon, WI 53097
Want to know what your home might be worth? Contact us for a FREE valuation!

Our team is ready to help you sell your home for the highest possible price ASAP
Key Details
Sold Price $340,000
Property Type Single Family Home
Listing Status Sold
Purchase Type For Sale
Square Footage 1,386 sqft
Price per Sqft $245
Subdivision Solar Heights
MLS Listing ID 1881323
Sold Date 07/16/24
Style 1 Story
Bedrooms 3
Full Baths 1
Half Baths 1
Year Built 1965
Annual Tax Amount $3,494
Tax Year 2023
Lot Size 0.950 Acres
Acres 0.95
Lot Dimensions Flat, Mature Trees
Property Description
Here's your opportunity to afford to move to Mequon and earn some sweat equity with this 3 BR, 1.5 bath ranch home. Nearly 1 acre yard offers mature shade trees, Red brick patio, playset and firepit. Interior offers a remodeled full bath featuring a beautiful subway-tiled shower over tub. Real HWFs in all 3 bedrooms are just waiting to be refinished. Large kitchen/dining footprint offers unlimited future possibilities. FR has 2-sided NFP & patio door to backyard. New windows in all bedrooms. Multiple partially completed projects are ready for your finishing touches! Large, unfinished basement w/ crawl space under the family room. 2 car attached garage and level driveway. Solar Heights is a beautiful neighborhood located about halfway between Hwy 43 and Hwys 41/45 off of Mequon Road.
Location
State WI
County Ozaukee
Zoning RES
Rooms
Basement 8+ Ceiling, Block, Crawl Space, Full, Sump Pump
Interior
Interior Features Cable TV Available, High Speed Internet, Natural Fireplace, Wood or Sim. Wood Floors
Heating Natural Gas
Cooling Central Air, Forced Air
Flooring No
Appliance Dishwasher, Microwave, Refrigerator, Water Softener Owned
Exterior
Exterior Feature Brick, Wood
Garage Electric Door Opener
Garage Spaces 2.0
Accessibility Bedroom on Main Level, Full Bath on Main Level, Level Drive
Building
Architectural Style Ranch
Schools
High Schools Homestead
School District Mequon-Thiensville
Read Less

Copyright 2024 Multiple Listing Service, Inc. - All Rights Reserved
GET MORE INFORMATION





