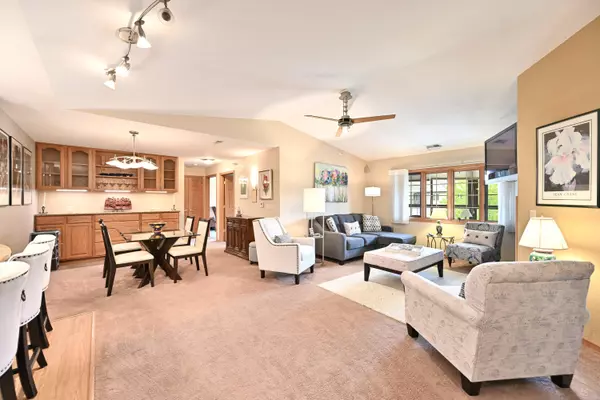Bought with Keller Williams Empower
For more information regarding the value of a property, please contact us for a free consultation.
2137 1st Ave Unit 305 Grafton, WI 53024
Want to know what your home might be worth? Contact us for a FREE valuation!

Our team is ready to help you sell your home for the highest possible price ASAP
Key Details
Sold Price $269,900
Property Type Condo
Listing Status Sold
Purchase Type For Sale
Square Footage 1,640 sqft
Price per Sqft $164
MLS Listing ID 1879028
Sold Date 07/16/24
Style Midrise: 3-5 Stories
Bedrooms 3
Full Baths 2
Condo Fees $385
Year Built 2003
Annual Tax Amount $2,864
Tax Year 2023
Property Description
Welcome to your new home in the heart of Grafton! This charming 3 bedroom, 2 full bath unit is on the third floor with cathedral ceilings and great views of the courtyard from your private enclosed balcony! Elevator from underground heated parking with 2 private spaces. Open concept features a fully equipped kitchen with snack bar, granite countertops; open to your great room and dining room with built ins and fireplace. Master suite with walk in closet and private jetted tub with separate shower. In-unit pantry/utility/laundry with washer and dryer included. Amenities include a secure building, activity room and courtyard with tables and grill. HOA fee includes cable, internet and water. Cats ok.
Location
State WI
County Ozaukee
Zoning PUD
Rooms
Basement None
Interior
Heating Natural Gas
Cooling Central Air, Forced Air
Flooring Unknown
Appliance Dishwasher, Disposal, Dryer, Microwave, Oven, Range, Refrigerator, Washer
Exterior
Exterior Feature Brick
Garage 2 or more Spaces Assigned, Heated, Underground
Garage Spaces 2.0
Amenities Available Clubhouse, Elevator(s), Near Public Transit, Security
Accessibility Bedroom on Main Level, Elevator/Chair Lift, Full Bath on Main Level, Laundry on Main Level, Level Drive, Open Floor Plan, Ramped or Level from Garage, Stall Shower
Building
Unit Features Balcony,Cable TV Available,Gas Fireplace,In-Unit Laundry,Pantry,Vaulted Ceiling(s),Walk-In Closet(s)
Entry Level 1 Story
Schools
Middle Schools John Long
High Schools Grafton
School District Grafton
Others
Pets Allowed Y
Pets Description Cat(s) OK
Read Less

Copyright 2024 Multiple Listing Service, Inc. - All Rights Reserved
GET MORE INFORMATION





