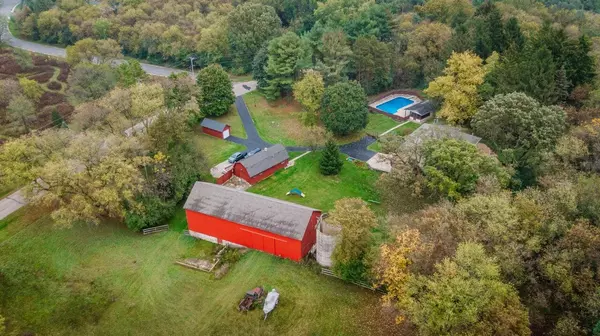Bought with Mel Wendt Realty, Inc.
For more information regarding the value of a property, please contact us for a free consultation.
S49W34011 Moraine Hills Dr Ottawa, WI 53118
Want to know what your home might be worth? Contact us for a FREE valuation!

Our team is ready to help you sell your home for the highest possible price ASAP
Key Details
Sold Price $740,000
Property Type Single Family Home
Listing Status Sold
Purchase Type For Sale
Square Footage 2,296 sqft
Price per Sqft $322
MLS Listing ID 1876982
Sold Date 07/18/24
Style 1.5 Story,2 Story
Bedrooms 3
Full Baths 2
Half Baths 1
Year Built 1880
Annual Tax Amount $4,960
Tax Year 2023
Lot Size 6.670 Acres
Acres 6.67
Property Description
Your patience paid off. Fantastic opportunity to own your very own hobby farm retreat on almost 7 acres. 3 bedroom 2.5 bath home with wrap around porch to fully enjoy the grounds and 3 wooded acres of nature. Enjoy 3 outbuildings with electric and 2 with gas. Possibilities are endless. Well maintained extra large barn with absolutely awesome 2nd floor. Horses, burro, chickens and a goat presently make this retreat there home. Picture relaxing at the end of the day in your 20'x40' in ground pool. Slide up to the snack bar in the pool house with kitchenette, and separate sauna room. Home has large open kitchen/family room with stone fireplace.
Location
State WI
County Waukesha
Zoning RES
Rooms
Basement Partial, Shower
Interior
Interior Features 2 or more Fireplaces, Kitchen Island, Natural Fireplace, Sauna, Vaulted Ceiling(s), Wet Bar, Wood or Sim. Wood Floors
Heating Natural Gas
Cooling Forced Air
Flooring Unknown
Appliance Dishwasher, Microwave, Oven, Refrigerator
Exterior
Exterior Feature Stucco
Garage Electric Door Opener
Garage Spaces 3.0
Accessibility Full Bath on Main Level, Laundry on Main Level, Open Floor Plan
Building
Lot Description Rural, Wooded
Architectural Style Raised Ranch
Schools
Middle Schools Park View
High Schools Mukwonago
School District Mukwonago
Read Less

Copyright 2024 Multiple Listing Service, Inc. - All Rights Reserved
GET MORE INFORMATION





