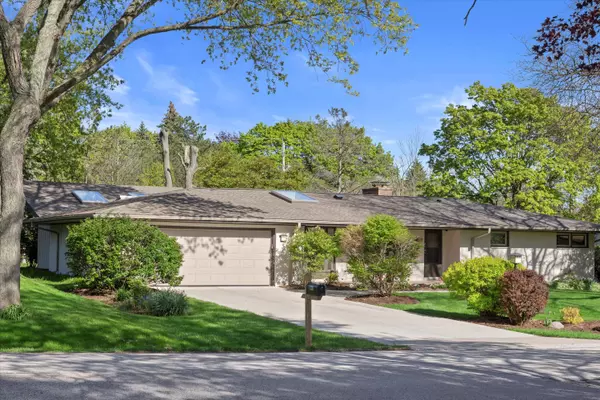Bought with Shorewest Realtors, Inc.
For more information regarding the value of a property, please contact us for a free consultation.
8940 N Pelham Pkwy Bayside, WI 53217
Want to know what your home might be worth? Contact us for a FREE valuation!

Our team is ready to help you sell your home for the highest possible price ASAP
Key Details
Sold Price $530,500
Property Type Single Family Home
Listing Status Sold
Purchase Type For Sale
Square Footage 2,178 sqft
Price per Sqft $243
MLS Listing ID 1874266
Sold Date 07/15/24
Style 1 Story
Bedrooms 3
Full Baths 3
Year Built 1957
Annual Tax Amount $11,493
Tax Year 2023
Lot Size 0.440 Acres
Acres 0.44
Property Description
Step inside this home and instantly appreciate the abundant natural light and extensive updates throughout! The eat-in kitchen with bay window welcomes you with its blend of style and functionality. Enhanced with skylights, heated floors, and built-ins, the sunroom is perfect for gatherings, a home office, or enjoying your morning coffee while admiring the picturesque backyard. Step onto the deck through the sliding doors to entertain effortlessly. The family room is perfect to watch TV, do morning yoga, or simply relax. Adjacent, the large living room features a natural fireplace, ideal for chilly evenings. The inviting layout of these rooms provides versatility and comfort. The rec room extends space for hobbies and more. Updates attached; too many to list here! This is a must-see!
Location
State WI
County Milwaukee
Zoning Res
Rooms
Basement Block, Full, Partially Finished, Shower, Sump Pump
Interior
Interior Features Cable TV Available, High Speed Internet, Natural Fireplace, Skylight, Vaulted Ceiling(s), Wood or Sim. Wood Floors
Heating Natural Gas
Cooling Central Air, Forced Air, In Floor Radiant
Flooring No
Appliance Cooktop, Dishwasher, Disposal, Dryer, Microwave, Oven, Refrigerator, Washer
Exterior
Exterior Feature Brick
Garage Electric Door Opener
Garage Spaces 2.0
Accessibility Bedroom on Main Level, Full Bath on Main Level, Stall Shower
Building
Architectural Style Ranch
Schools
Elementary Schools Stormonth
Middle Schools Bayside
High Schools Nicolet
School District Fox Point J2
Read Less

Copyright 2024 Multiple Listing Service, Inc. - All Rights Reserved
GET MORE INFORMATION





