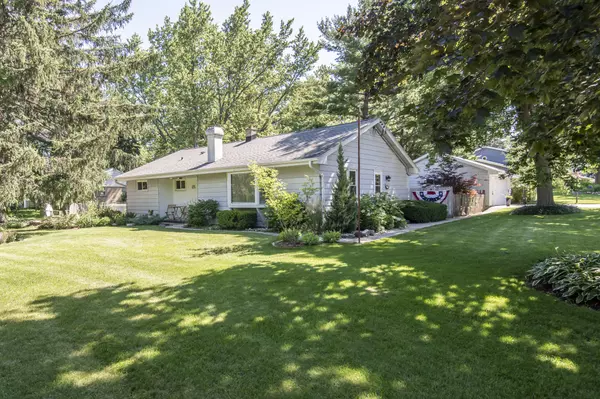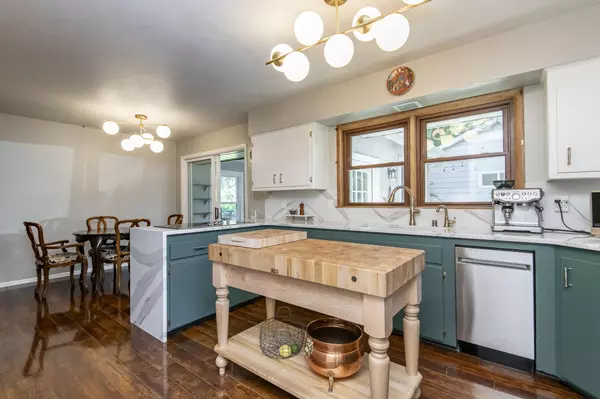Bought with Realty Executives Southeast
For more information regarding the value of a property, please contact us for a free consultation.
W294N5316 Merton Ave Merton, WI 53029
Want to know what your home might be worth? Contact us for a FREE valuation!

Our team is ready to help you sell your home for the highest possible price ASAP
Key Details
Sold Price $385,000
Property Type Single Family Home
Listing Status Sold
Purchase Type For Sale
Square Footage 1,227 sqft
Price per Sqft $313
MLS Listing ID 1880991
Sold Date 07/19/24
Style 1 Story
Bedrooms 3
Full Baths 2
Year Built 1956
Annual Tax Amount $2,124
Tax Year 2023
Lot Size 0.510 Acres
Acres 0.51
Property Description
Delightful & updated 3 Bd, 2 BA ranch on over 1/2 acre boasts mature trees & gardens. It features an above ground-pool & patio. Detached GA has 50a 250v outlet. This home offers updated eat-in kitchen with quartz countertops, lots of cabinets, built in oven, stove-top & refri, off the KIT you will find sun room with windows that look over the yard, 1st floor updated BA features quartz countertop with double sink vanity, large LR features wood-burning stove, LL finds a full BA with shower, a workout area, bonus room & room for storage. This home offers the perfect blend of tranquility & modern convenience as it is located near shopping, schools, park & restaurants. Don't miss the opportunity to make this one your own! Come to discover all the wonderful features this property has to offer!
Location
State WI
County Waukesha
Zoning RESIDENTIAL
Rooms
Basement Full, Partially Finished, Shower
Interior
Interior Features Cable TV Available, Free Standing Stove, High Speed Internet, Wood or Sim. Wood Floors
Heating Natural Gas
Cooling Central Air, Forced Air
Flooring Unknown
Appliance Cooktop, Dishwasher, Dryer, Oven, Refrigerator, Washer
Exterior
Exterior Feature Aluminum/Steel
Garage Electric Door Opener
Garage Spaces 2.5
Accessibility Bedroom on Main Level, Full Bath on Main Level, Laundry on Main Level, Stall Shower
Building
Lot Description Corner Lot, Wooded
Architectural Style Ranch
Schools
High Schools Arrowhead
School District Hartland-Lakeside J3
Read Less

Copyright 2024 Multiple Listing Service, Inc. - All Rights Reserved
GET MORE INFORMATION





