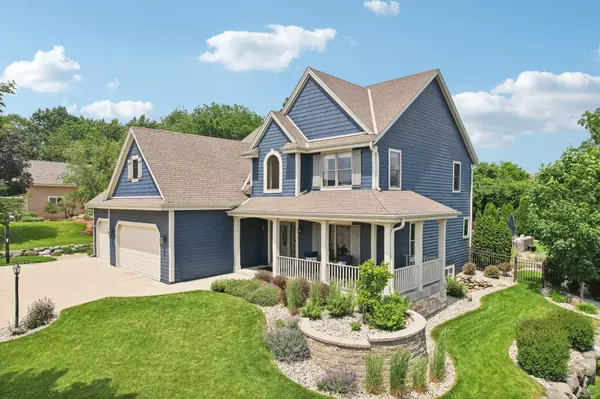Bought with First Weber Inc - Delafield
For more information regarding the value of a property, please contact us for a free consultation.
2610 River Ridge Dr Waukesha, WI 53189
Want to know what your home might be worth? Contact us for a FREE valuation!

Our team is ready to help you sell your home for the highest possible price ASAP
Key Details
Sold Price $704,900
Property Type Single Family Home
Listing Status Sold
Purchase Type For Sale
Square Footage 3,394 sqft
Price per Sqft $207
Subdivision Foxridge West
MLS Listing ID 1879370
Sold Date 07/19/24
Style 2 Story
Bedrooms 4
Full Baths 3
Half Baths 1
Year Built 2006
Annual Tax Amount $8,986
Tax Year 2023
Lot Size 0.290 Acres
Acres 0.29
Property Description
Play all day, relax all night! 4 bedroom,3.5 bath home boasts an array of features designed for comfort,convenience & luxury living,you can sit back,relax & enjoy! The elegance of beautiful hardwood floors that flow seamlessly throughout the main level lead you to the great room & updated kitchen w/ plenty of natural light. Step outside to your private retreat, a true staycation w/ an in-ground pool & hot tub, surrounded by professional landscaping & accent lighting by Piala's creating a magical atmosphere for evening relaxation & entertainment The primary bedroom is complete w/ an ensuite bath & extra large walk-in closet. 3 other generous sized bedrooms & loft complete the 2nd level while the finished lower level adds valuable extra living space & features a GFP,egress & ample storage
Location
State WI
County Waukesha
Zoning RES
Rooms
Basement Finished, Full, Full Size Windows, Poured Concrete, Radon Mitigation, Shower, Sump Pump
Interior
Interior Features Cable TV Available, Gas Fireplace, High Speed Internet, Hot Tub, Kitchen Island, Pantry, Walk-In Closet(s), Wood or Sim. Wood Floors
Heating Natural Gas
Cooling Forced Air
Flooring No
Appliance Dishwasher, Disposal, Dryer, Microwave, Oven, Range, Refrigerator, Washer, Water Softener Owned
Exterior
Exterior Feature Fiber Cement
Garage Electric Door Opener
Garage Spaces 3.0
Accessibility Laundry on Main Level
Building
Lot Description Fenced Yard, Near Public Transit, Sidewalk
Architectural Style Contemporary
Schools
School District Waukesha
Read Less

Copyright 2024 Multiple Listing Service, Inc. - All Rights Reserved
GET MORE INFORMATION





