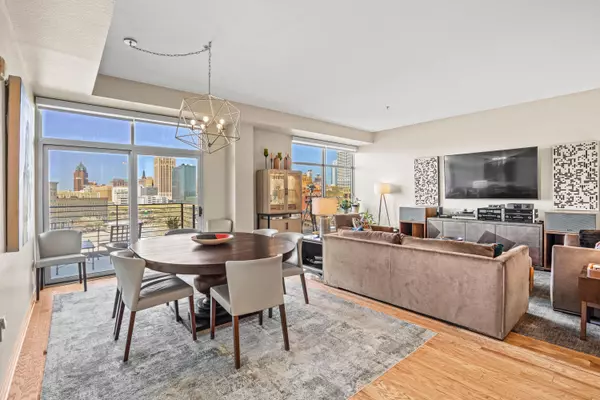Bought with Corley Real Estate
For more information regarding the value of a property, please contact us for a free consultation.
106 W Seeboth St Unit 720 Milwaukee, WI 53204
Want to know what your home might be worth? Contact us for a FREE valuation!

Our team is ready to help you sell your home for the highest possible price ASAP
Key Details
Sold Price $700,000
Property Type Condo
Listing Status Sold
Purchase Type For Sale
Square Footage 1,874 sqft
Price per Sqft $373
MLS Listing ID 1872631
Sold Date 07/22/24
Style Highrise: 6+ Stories
Bedrooms 2
Full Baths 2
Condo Fees $1,054
Year Built 2006
Annual Tax Amount $14,922
Tax Year 2023
Property Description
Expansive 7th floor luxury condo with sweeping river and city views. Open-concept living and soaring 10 foot ceilings. High-end kitchen complete with glass tile backsplash, added wall of cabinetry, beverage fridge and wine fridge. Kitchen flows into large dining and living rooms with access to private balcony overlooking the river. Primary suite features walk-in closet with custom shelving, balcony access and en-suite bathroom. Oversized guest suite with den/sitting area and attached bath (dual access). In-unit laundry with custom shelving. Building amenities include concierge service, heated parking (2 spots), fitness center, board room, game room and movie room. Prime location walkable to all the restaurants, shops and entertainment. See docs for full list of seller updates.
Location
State WI
County Milwaukee
Zoning PD
Rooms
Basement None
Interior
Heating Natural Gas
Cooling Central Air, Forced Air, Heat Pump
Flooring No
Appliance Dishwasher, Disposal, Dryer, Microwave, Oven, Range, Refrigerator, Washer
Exterior
Exterior Feature Aluminum/Steel, Brick, Other
Garage 2 or more Spaces Assigned, Heated, Opener Included, Underground
Garage Spaces 2.0
Amenities Available Clubhouse, Elevator(s), Exercise Room, Near Public Transit, Security
Waterfront Description River
Water Access Desc River
Accessibility Bedroom on Main Level, Full Bath on Main Level, Laundry on Main Level, Open Floor Plan
Building
Unit Features Balcony,Cable TV Available,High Speed Internet,In-Unit Laundry,Kitchen Island,Pantry,Storage Lockers,Walk-In Closet(s),Wood or Sim. Wood Floors
Entry Level 1 Story
Water River
Schools
School District Milwaukee
Others
Pets Allowed Y
Pets Description 1 Dog OK, 2 Dogs OK, Breed Restrictions, Cat(s) OK, Small Pets OK
Read Less

Copyright 2024 Multiple Listing Service, Inc. - All Rights Reserved
GET MORE INFORMATION





