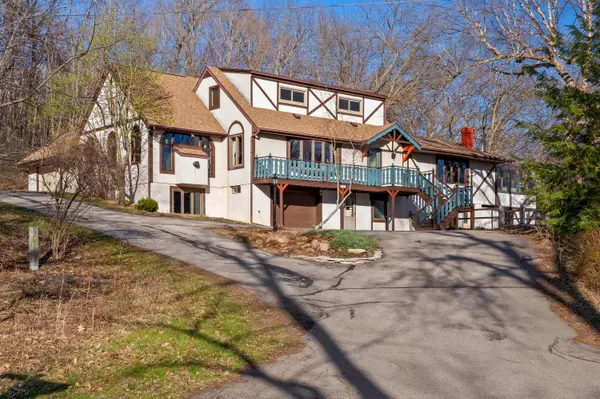Bought with Coldwell Banker River Valley, REALTORS
For more information regarding the value of a property, please contact us for a free consultation.
W5802 Janisch Rd Shelby, WI 54658
Want to know what your home might be worth? Contact us for a FREE valuation!

Our team is ready to help you sell your home for the highest possible price ASAP
Key Details
Sold Price $419,900
Property Type Single Family Home
Listing Status Sold
Purchase Type For Sale
Square Footage 3,300 sqft
Price per Sqft $127
MLS Listing ID 1873884
Sold Date 07/19/24
Style 2 Story,Exposed Basement
Bedrooms 3
Full Baths 3
Half Baths 1
Year Built 1957
Annual Tax Amount $5,215
Tax Year 2023
Lot Size 1.140 Acres
Acres 1.14
Property Description
Lovely 3+BR, 3 1/2 bath home blends functionality and beauty. At the end of the road on over an acre with decks, walkways, patio and a fenced yard you will look forward to going home. Main fl living features, ramped entry, primary bedroom w/ en suite, and laundry rm. Besides solar panels & added insulation for energy efficiency there are 2 gas & 1 pellet fireplace so you can enjoy the cozy comforts of home. The inviting, open living/dining room has vaulted ceilings, exposed beams and is flooded w/ natural light. Well appointed kitchen w/ SS appliances, solid countertops and breakfast area. Two nicely sized upper bedrooms w/ bath. Additionally, the walk-out lower living space, complete with new 2nd kitchen & full bath, offers versatility & potential for various living arrangements. Must See!
Location
State WI
County La Crosse
Zoning Residential
Rooms
Basement Block, Finished, Full, Full Size Windows, Shower, Sump Pump, Walk Out/Outer Door
Interior
Interior Features 2 or more Fireplaces, Gas Fireplace, Skylight, Split Bedrooms, Vaulted Ceiling(s), Walk-In Closet(s), Wood or Sim. Wood Floors
Heating Other, Propane Gas, Solar
Cooling Central Air, Forced Air, Radiant
Flooring No
Appliance Dishwasher, Disposal, Dryer, Microwave, Other, Range, Refrigerator, Washer, Water Softener Rented
Exterior
Exterior Feature Stucco
Garage Access to Basement, Built-in under Home, Electric Door Opener, Heated
Garage Spaces 3.5
Accessibility Bedroom on Main Level, Full Bath on Main Level, Laundry on Main Level, Ramped or Level from Garage
Building
Lot Description Cul-De-Sac, Fenced Yard, Wooded
Architectural Style Contemporary
Schools
School District La Crosse
Read Less

Copyright 2024 Multiple Listing Service, Inc. - All Rights Reserved
GET MORE INFORMATION





