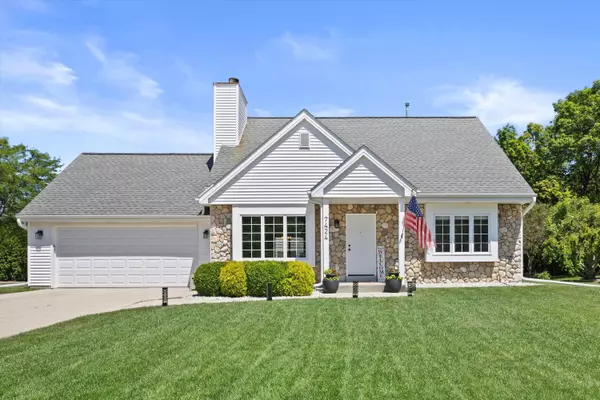Bought with Firefly Real Estate, LLC
For more information regarding the value of a property, please contact us for a free consultation.
7424 S Hillendale Dr Franklin, WI 53132
Want to know what your home might be worth? Contact us for a FREE valuation!

Our team is ready to help you sell your home for the highest possible price ASAP
Key Details
Sold Price $480,000
Property Type Single Family Home
Listing Status Sold
Purchase Type For Sale
Square Footage 1,688 sqft
Price per Sqft $284
Subdivision Countryside Estates
MLS Listing ID 1876709
Sold Date 07/12/24
Style 2 Story
Bedrooms 3
Full Baths 2
Year Built 1999
Annual Tax Amount $5,796
Tax Year 2023
Lot Size 9,583 Sqft
Acres 0.22
Lot Dimensions Corner Lot, Subdivision
Property Description
Location, Location, Location! It took an amazing job opportunity in Green Bay to pull this seller away from an incredible home, neighborhood, and interest rate. Long walks on the nearby trails made the subdivision feel like a nature reserve. Making it their home was a labor of love. Removing the un-sound deck, a complete interior paint project, all new carpeting, a new skylight, many new windows, new front and garage doors, are just some of the reasons to check out this contemporary 3 bed, 2 bath Franklin WI gem. Walking distance to the grade school, close to shopping, entertainment, the Rock recreation facility, and the great local restaurants makes this a great place to enjoy southeast Wisconsin.
Location
State WI
County Milwaukee
Zoning residential
Rooms
Basement 8+ Ceiling, Full, Poured Concrete, Stubbed for Bathroom, Sump Pump
Interior
Interior Features Cable TV Available, Gas Fireplace, High Speed Internet, Skylight, Vaulted Ceiling(s), Walk-In Closet(s), Wood or Sim. Wood Floors
Heating Natural Gas
Cooling Central Air, Forced Air
Flooring No
Appliance Dishwasher, Dryer, Microwave, Oven, Range, Refrigerator, Washer
Exterior
Exterior Feature Stone, Vinyl
Garage Electric Door Opener
Garage Spaces 2.0
Accessibility Bedroom on Main Level, Full Bath on Main Level, Laundry on Main Level, Open Floor Plan
Building
Lot Description Corner Lot
Architectural Style Contemporary
Schools
Elementary Schools Pleasant View
Middle Schools Forest Park
High Schools Franklin
School District Franklin Public
Read Less

Copyright 2024 Multiple Listing Service, Inc. - All Rights Reserved
GET MORE INFORMATION





