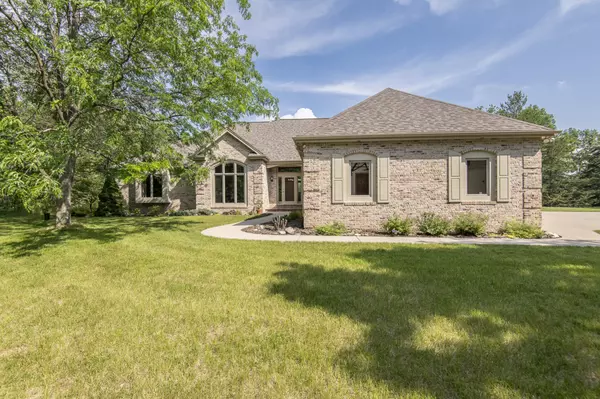Bought with Shorewest Realtors, Inc.
For more information regarding the value of a property, please contact us for a free consultation.
S50W34315 Ridgeway Dr Ottawa, WI 53118
Want to know what your home might be worth? Contact us for a FREE valuation!

Our team is ready to help you sell your home for the highest possible price ASAP
Key Details
Sold Price $758,000
Property Type Single Family Home
Listing Status Sold
Purchase Type For Sale
Square Footage 3,523 sqft
Price per Sqft $215
MLS Listing ID 1880188
Sold Date 07/18/24
Style 1 Story
Bedrooms 3
Full Baths 2
Year Built 1993
Annual Tax Amount $5,122
Tax Year 2023
Lot Size 3.000 Acres
Acres 3.0
Property Description
Meticulously maintained one-owner ranch nestled on a serene 3-acre lot w/ breathtaking sunrise views. Explore scenic trails or relax by 2 fire pits in your private retreat. Inside a gourmet Kitchen & sunlit Dinette flow to an impressive Great Room w/ fireplace framed by custom built-in cabinetry & sweeping wall of windows. Office, Laundry Rm & all Bedrooms/Bathrooms are on the main level. The Primary Bedroom provides 2 walk-in closets leading to the Primary Bath. A Finished Lower Level boasting ample space & a well-equipped workshop w/ 220V service. Whole house surge protector plus newer roof, gutters & downspouts, exterior paint, 2 furnaces & A/C unit plus epoxy-coated garage floor. See MLS docs for complete list. Every detail has been thoughtfully curated for a life of comfort and style
Location
State WI
County Waukesha
Zoning Res
Rooms
Basement Block, Full, Partially Finished
Interior
Interior Features Gas Fireplace
Heating Natural Gas
Cooling Central Air, Forced Air
Flooring No
Appliance Dishwasher, Dryer, Microwave, Oven, Range, Refrigerator, Washer, Water Softener Owned
Exterior
Exterior Feature Fiber Cement, Wood
Garage Electric Door Opener
Garage Spaces 3.5
Accessibility Bedroom on Main Level, Full Bath on Main Level, Laundry on Main Level, Open Floor Plan
Building
Lot Description Cul-De-Sac, Wooded
Architectural Style Ranch
Schools
Middle Schools Kettle Moraine
School District Kettle Moraine
Read Less

Copyright 2024 Multiple Listing Service, Inc. - All Rights Reserved
GET MORE INFORMATION





