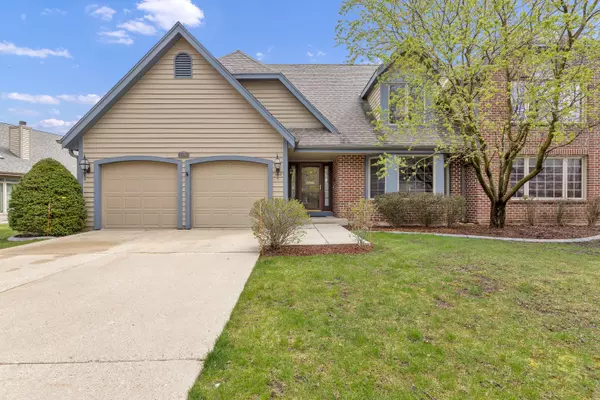Bought with RE/MAX Lakeside-Central
For more information regarding the value of a property, please contact us for a free consultation.
7396 S Williams Ct Franklin, WI 53132
Want to know what your home might be worth? Contact us for a FREE valuation!

Our team is ready to help you sell your home for the highest possible price ASAP
Key Details
Sold Price $485,000
Property Type Condo
Listing Status Sold
Purchase Type For Sale
Square Footage 2,601 sqft
Price per Sqft $186
MLS Listing ID 1871710
Sold Date 07/24/24
Style Side X Side,Two Story
Bedrooms 4
Full Baths 3
Condo Fees $425
Year Built 1992
Annual Tax Amount $5,421
Tax Year 2023
Property Description
Executive side by side townhouse in sought after Whitstone Village. Maintenance free living with professional lawn care and snow removal. The main level features the master suite with 2 walk-in closets, vaulted ceiling, see thru fireplace, and spacious bath with whirlpool tub & shower. Inviting great room with cathedral ceiling, skylights, gas fireplace and views of the loft. Eat-in kitchen with amble counter top space and storage. Main floor also includes dining room, bedroom 2, second full bathroom, and convenient. laundry room. The upper offers 2 bedrooms with enormous walk-in closets. Huge loft and another full bathroom. Extra clean dry basement with 9 foot ceiling ready for your rec room ideas.
Location
State WI
County Milwaukee
Zoning Residential
Rooms
Basement 8+ Ceiling, Block, Full, Poured Concrete, Sump Pump
Interior
Heating Natural Gas
Cooling Central Air, Forced Air
Flooring No
Appliance Cooktop, Dishwasher, Dryer, Microwave, Oven, Refrigerator, Washer
Exterior
Exterior Feature Brick, Wood
Garage Private Garage
Garage Spaces 2.0
Amenities Available Common Green Space
Accessibility Bedroom on Main Level, Full Bath on Main Level, Laundry on Main Level, Level Drive, Stall Shower
Building
Unit Features Gas Fireplace,In-Unit Laundry,Loft,Private Entry,Skylight,Vaulted Ceiling(s),Walk-In Closet(s),Wood or Sim. Wood Floors
Entry Level 2 Story
Schools
Elementary Schools Ben Franklin
Middle Schools Forest Park
High Schools Franklin
School District Franklin Public
Others
Pets Allowed Y
Pets Description 2 Dogs OK, Cat(s) OK, Weight Restrictions
Read Less

Copyright 2024 Multiple Listing Service, Inc. - All Rights Reserved
GET MORE INFORMATION





