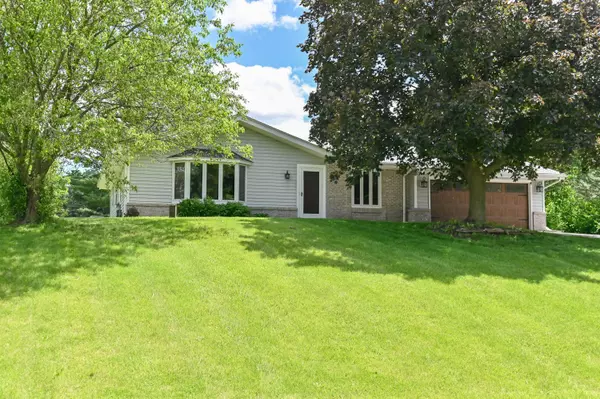Bought with Coldwell Banker Realty
For more information regarding the value of a property, please contact us for a free consultation.
W273S8720 Lakeside Dr Vernon, WI 53149
Want to know what your home might be worth? Contact us for a FREE valuation!

Our team is ready to help you sell your home for the highest possible price ASAP
Key Details
Sold Price $400,000
Property Type Single Family Home
Listing Status Sold
Purchase Type For Sale
Square Footage 1,870 sqft
Price per Sqft $213
Subdivision Hidden Lakes
MLS Listing ID 1878639
Sold Date 07/25/24
Style 1 Story
Bedrooms 3
Full Baths 1
Half Baths 1
HOA Fees $23/ann
Year Built 1974
Annual Tax Amount $2,676
Tax Year 2023
Lot Size 1.000 Acres
Acres 1.0
Property Description
Spacious ranch in desirable subdivision with low Town of Vernon Taxes! This updated ranch home is situated on a 1 acre lot in Hidden Lakes subdivision with water access. The home's layout provides perfect opportunities for entertaining inside and out. The kitchen naturally flows to the sunroom and deck for summer fun. Open LR. FR and Rec Room provide additional space to enjoy. Full acre private lot includes basketball court, swing set storage shed! Community feel of neighborhood makes it enjoyable to take walk and enjoy the water! Come make it yours today!
Location
State WI
County Waukesha
Zoning RES
Body of Water Hidden Lakes
Rooms
Basement Block, Full, Partially Finished, Sump Pump
Interior
Interior Features Cable TV Available, Gas Fireplace, High Speed Internet, Wood or Sim. Wood Floors
Heating Natural Gas
Cooling Central Air, Forced Air
Flooring No
Appliance Dishwasher, Disposal, Dryer, Microwave, Oven, Range, Refrigerator, Washer, Water Softener Owned
Exterior
Exterior Feature Vinyl
Garage Electric Door Opener
Garage Spaces 2.0
Accessibility Bedroom on Main Level, Full Bath on Main Level
Building
Lot Description View of Water
Architectural Style Ranch
Schools
Middle Schools Park View
High Schools Mukwonago
School District Mukwonago
Read Less

Copyright 2024 Multiple Listing Service, Inc. - All Rights Reserved
GET MORE INFORMATION





