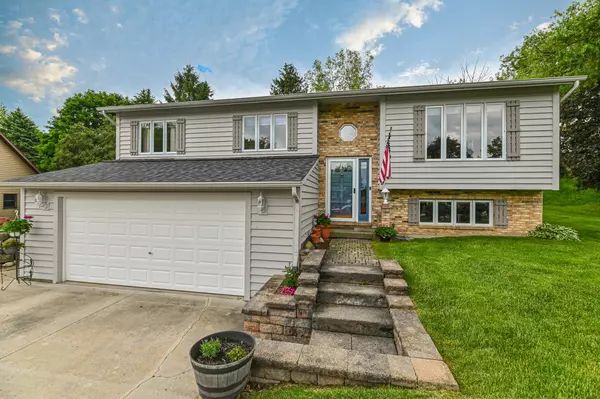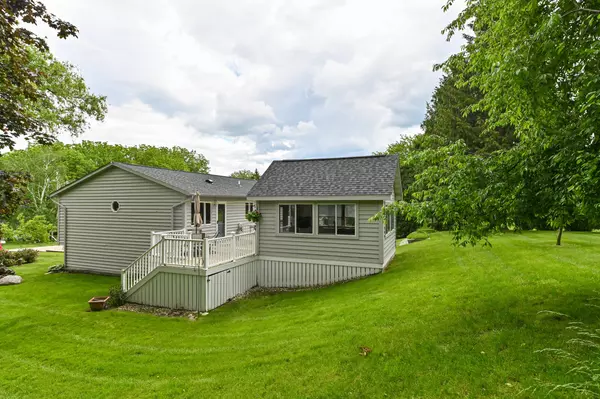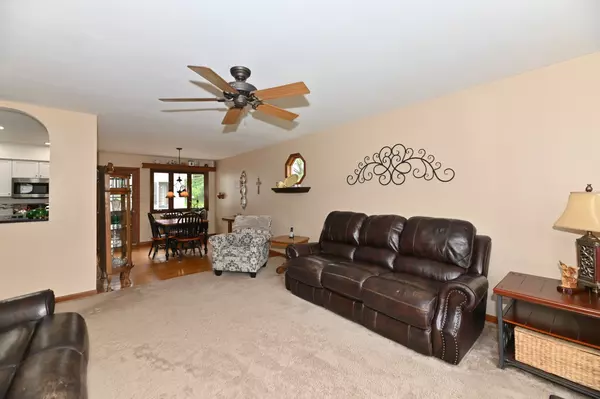Bought with Shorewest Realtors, Inc.
For more information regarding the value of a property, please contact us for a free consultation.
219 Walnut Rd Twin Lakes, WI 53181
Want to know what your home might be worth? Contact us for a FREE valuation!

Our team is ready to help you sell your home for the highest possible price ASAP
Key Details
Sold Price $409,900
Property Type Single Family Home
Listing Status Sold
Purchase Type For Sale
Square Footage 1,724 sqft
Price per Sqft $237
Subdivision Van Woods
MLS Listing ID 1875412
Sold Date 07/26/24
Style Bi-Level
Bedrooms 4
Full Baths 3
HOA Fees $16/ann
Year Built 1987
Annual Tax Amount $4,613
Tax Year 2023
Lot Size 0.310 Acres
Acres 0.31
Property Description
Welcome to your charming retreat! This cozy 4-bedroom, 3 bathroom home nestled on Walnut Rd boasts stunning landscaping and serene surroundings just down the road from the lake. Enjoy relaxing sunsets from the spacious deck or take a stroll to the nearby beach. Features include a renovated kitchen with granite counters, hardwood floors, poured concrete driveway and full finished walk out basement. No expense spared with on this one has a brand new roof, water heater 6/24, radon mitigation 6/24, 3 season room and much more. With its prime location and cozy ambiance, this home offers the perfect blend of tranquility and convenience. Easy commute to Chicago or Milwaukee.
Location
State WI
County Kenosha
Zoning Res
Rooms
Basement 8+ Ceiling, Finished, Full, Full Size Windows, Walk Out/Outer Door
Interior
Interior Features Cable TV Available, High Speed Internet, Kitchen Island, Wood or Sim. Wood Floors
Heating Natural Gas
Cooling Central Air, Forced Air
Flooring Unknown
Appliance Dishwasher, Dryer, Freezer, Microwave, Oven, Range, Refrigerator, Washer, Water Softener Rented
Exterior
Exterior Feature Wood
Garage Electric Door Opener
Garage Spaces 2.5
Accessibility Addl Accessibility Features, Bedroom on Main Level, Full Bath on Main Level, Grab Bars in Bath, Laundry on Main Level, Open Floor Plan, Stall Shower
Building
Architectural Style Contemporary
Schools
Elementary Schools Lakewood
High Schools Wilmot
School District Twin Lakes #4
Read Less

Copyright 2024 Multiple Listing Service, Inc. - All Rights Reserved
GET MORE INFORMATION





