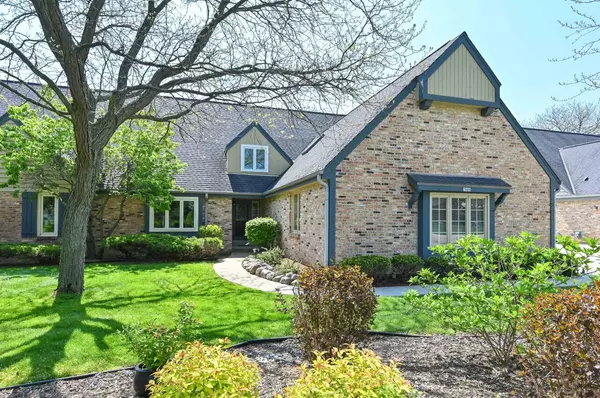Bought with Compass RE WI-Northshore
For more information regarding the value of a property, please contact us for a free consultation.
2609 W Lake Isle Dr Mequon, WI 53092
Want to know what your home might be worth? Contact us for a FREE valuation!

Our team is ready to help you sell your home for the highest possible price ASAP
Key Details
Sold Price $605,000
Property Type Condo
Listing Status Sold
Purchase Type For Sale
Square Footage 3,827 sqft
Price per Sqft $158
MLS Listing ID 1873444
Sold Date 07/25/24
Style Two Story
Bedrooms 3
Full Baths 2
Half Baths 1
Condo Fees $617
Year Built 1985
Annual Tax Amount $6,374
Tax Year 2023
Property Description
Welcome home to this spacious 3-bedroom, 2.5-bath condo, with views of The Lake at Ville du Parc from every room. Great room with beamed cathedral ceiling, natural fireplace, and wet bar is perfect for entertaining. Eat-in kitchen, overlooking a sunroom addition with three walls of windows and skylights. Formal dining room with built-in China cabinets. Main floor primary suite includes walk-in closet and remodeled bath with walk-in shower. Private den/office completes the main floor. Upstairs, you'll find a full bath, large loft area and two generous bedrooms, one with an attached sitting room. The finished lower level provides extra square footage. This condo is set on a beautiful lot, with lawn leading down to the pond. Enjoy gatherings on the patio while taking in the fabulous view.
Location
State WI
County Ozaukee
Zoning RES
Rooms
Basement Block, Crawl Space, Finished, Full, Sump Pump
Interior
Heating Natural Gas
Cooling Central Air, Forced Air
Flooring No
Appliance Dishwasher, Dryer, Oven, Range, Refrigerator, Washer
Exterior
Exterior Feature Brick, Wood
Garage Private Garage
Garage Spaces 2.0
Amenities Available Common Green Space
Waterfront Description Lake
Water Access Desc Lake
Accessibility Bedroom on Main Level, Full Bath on Main Level, Laundry on Main Level, Stall Shower
Building
Unit Features Cable TV Available,Gas Fireplace,High Speed Internet,In-Unit Laundry,Kitchen Island,Loft,Natural Fireplace,Patio/Porch,Private Entry,Skylight,Vaulted Ceiling(s),Walk-In Closet(s),Wet Bar,Wood or Sim. Wood Floors
Entry Level 2 Story
Water Lake
Schools
Elementary Schools Oriole Lane
Middle Schools Steffen
High Schools Homestead
School District Mequon-Thiensville
Others
Pets Allowed Y
Pets Description 1 Dog OK, Cat(s) OK, Small Pets OK
Read Less

Copyright 2024 Multiple Listing Service, Inc. - All Rights Reserved
GET MORE INFORMATION





