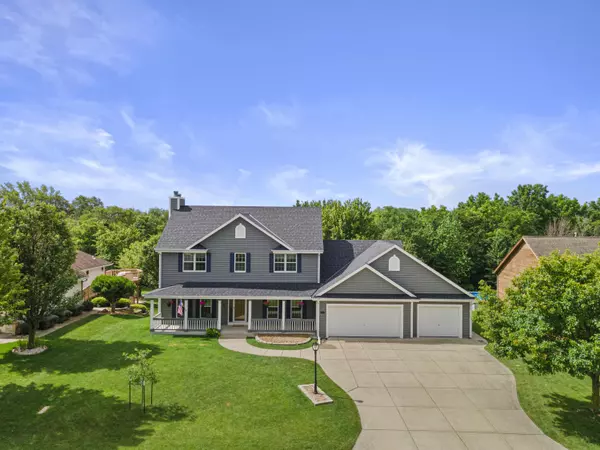Bought with AA Baker Realtors LLC
For more information regarding the value of a property, please contact us for a free consultation.
1171 W Violet Dr Oak Creek, WI 53154
Want to know what your home might be worth? Contact us for a FREE valuation!

Our team is ready to help you sell your home for the highest possible price ASAP
Key Details
Sold Price $645,000
Property Type Single Family Home
Listing Status Sold
Purchase Type For Sale
Square Footage 3,633 sqft
Price per Sqft $177
Subdivision Whitetail Ridge
MLS Listing ID 1880809
Sold Date 07/26/24
Style 2 Story
Bedrooms 4
Full Baths 3
Half Baths 1
Year Built 2001
Annual Tax Amount $9,589
Tax Year 2023
Lot Size 0.500 Acres
Acres 0.5
Property Description
Welcome Home to Whitetail Ridge Subdivision in Oak Creek! This beautiful Colonial home has it all-from spotless curb appeal to an amazing front porch that sets the stage for what's inside. Step in & prepare to be impressed! Meticulously maintained, 4 bedrooms, 3.5 bathrooms offers over 3,600 sq ft of living space situated on a spacious .49-acre lot. This home features not 1, but 2 natural fireplaces-1 in the living rm & another in the lower-level family rm. The open concept design seamlessly connects the living rm, dining & kitchen, offering stunning views of the deck & backyard that feel like your own private oasis. The lower level is a true retreat, with a walk-out, family rm, bonus sitting area overlooking the backyard, 4th bedroom & full bath. Must-see to truly appreciate the space!
Location
State WI
County Milwaukee
Zoning RESID
Rooms
Basement 8+ Ceiling, Finished, Full, Full Size Windows, Poured Concrete, Shower, Sump Pump, Walk Out/Outer Door
Interior
Interior Features 2 or more Fireplaces, Gas Fireplace, Kitchen Island, Natural Fireplace, Pantry, Walk-In Closet(s)
Heating Natural Gas
Cooling Central Air, Forced Air
Flooring No
Appliance Dishwasher, Dryer, Other, Oven, Range, Refrigerator, Washer
Exterior
Exterior Feature Vinyl, Wood
Garage Electric Door Opener
Garage Spaces 3.0
Accessibility Open Floor Plan
Building
Lot Description Near Public Transit
Architectural Style Colonial
Schools
Elementary Schools Forest Ridge
Middle Schools Oak Creek West
High Schools Oak Creek
School District Oak Creek-Franklin Joint
Read Less

Copyright 2024 Multiple Listing Service, Inc. - All Rights Reserved
GET MORE INFORMATION





