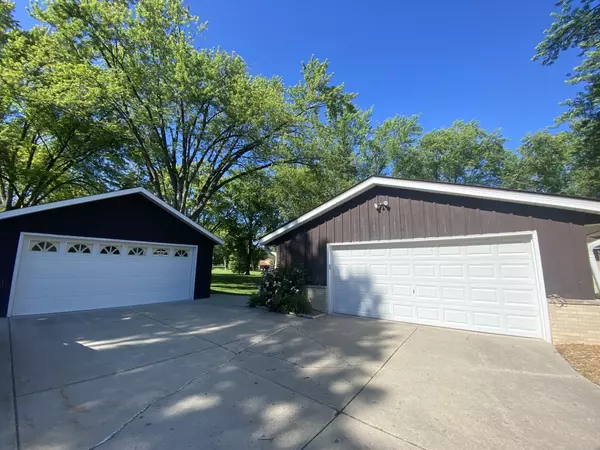Bought with Keller Williams Realty-Milwaukee North Shore
For more information regarding the value of a property, please contact us for a free consultation.
8156 W Hillview Dr Mequon, WI 53097
Want to know what your home might be worth? Contact us for a FREE valuation!

Our team is ready to help you sell your home for the highest possible price ASAP
Key Details
Sold Price $460,000
Property Type Single Family Home
Listing Status Sold
Purchase Type For Sale
Square Footage 2,904 sqft
Price per Sqft $158
Subdivision Solar Heights
MLS Listing ID 1878643
Sold Date 07/26/24
Style 1 Story
Bedrooms 4
Full Baths 2
Year Built 1967
Annual Tax Amount $3,779
Tax Year 2023
Lot Size 0.990 Acres
Acres 0.99
Property Description
Filled with many memories, this hard-to-find four-bedroom ranch home is hitting the market for the first time! Large living room with beautiful windows flows into a dining room with built-in china cabinet. Relax in the family room with a cozy, gas lannon stone fireplace and a fun pass-thru bar to the kitchen. Gather family around in the dinette while you whip up your favorite recipe. Downstairs is a large rec room perfect for a playroom, exercise studio or office. The original owners have taken much pride in this house and now you can bring your own design and decorating ideas, uncover hardwood floors and make this your Home Sweet Home. Top Mequon-Thiensville schools, lower taxes, great location. The cherry on top: enjoy the double garages and room for up to 4 cars or other vehicles!
Location
State WI
County Ozaukee
Zoning RES
Rooms
Basement 8+ Ceiling, Block, Finished, Full, Sump Pump
Interior
Interior Features Cable TV Available, Gas Fireplace, High Speed Internet, Wood or Sim. Wood Floors
Heating Natural Gas
Cooling Central Air, Forced Air
Flooring No
Appliance Dishwasher, Disposal, Dryer, Freezer, Other, Oven, Range, Refrigerator, Washer, Water Softener Owned
Exterior
Exterior Feature Brick, Wood
Garage Electric Door Opener
Garage Spaces 4.0
Accessibility Bedroom on Main Level, Full Bath on Main Level, Level Drive, Stall Shower
Building
Architectural Style Ranch
Schools
Elementary Schools Wilson
Middle Schools Steffen
High Schools Homestead
School District Mequon-Thiensville
Read Less

Copyright 2024 Multiple Listing Service, Inc. - All Rights Reserved
GET MORE INFORMATION





