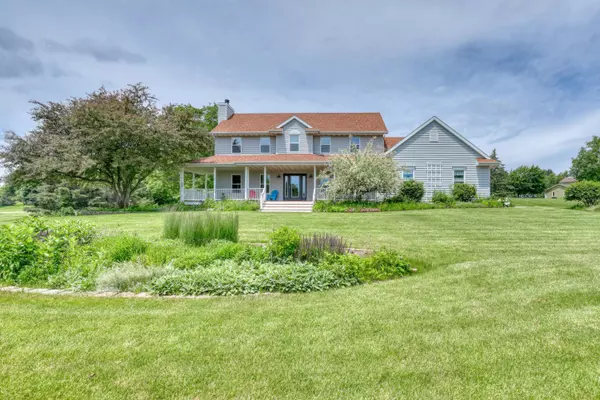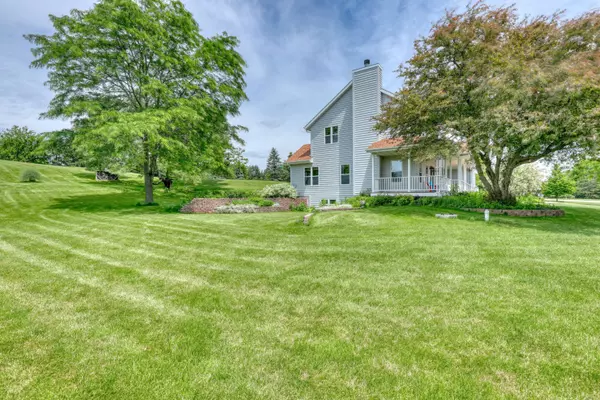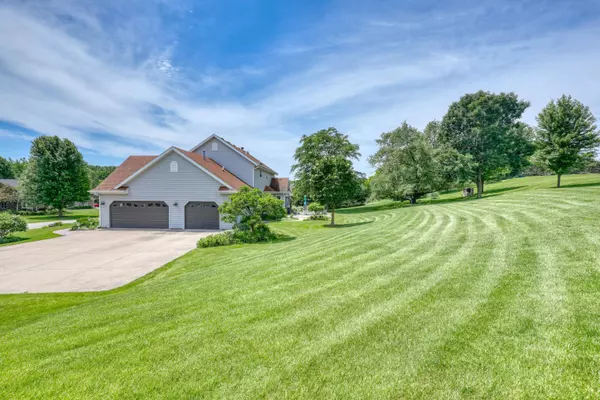Bought with Shorewest Realtors, Inc.
For more information regarding the value of a property, please contact us for a free consultation.
W287N6925 Rock Ridge Way Merton, WI 53029
Want to know what your home might be worth? Contact us for a FREE valuation!

Our team is ready to help you sell your home for the highest possible price ASAP
Key Details
Sold Price $685,000
Property Type Single Family Home
Listing Status Sold
Purchase Type For Sale
Square Footage 3,432 sqft
Price per Sqft $199
Subdivision Rock Ridge Estates
MLS Listing ID 1880664
Sold Date 07/30/24
Style 2 Story
Bedrooms 3
Full Baths 2
Half Baths 2
HOA Fees $2/ann
Year Built 1996
Annual Tax Amount $5,324
Tax Year 2023
Lot Size 1.480 Acres
Acres 1.48
Property Description
Inviting home with big, covered front porch, the kind that makes you want to sit back and sip an iced tea on a warm summer day! Gorgeous 1.48 acre lot with abundant perennials in constant bloom and a newly upgraded concrete patio in the backyard to relax and take in the sunsets. The interior features hardwood floors, new LG stainless steel appliances, granite counters, huge kitchen island w/breakfast bar, and newer ceiling fans. The finished lower level has built-in cabinetry & desk, gas fireplace, and newly upgraded bathroom. Upper level bedrooms are generously sized. Master has vaulted ceiling, walk-in closet, and luxury bath with dual sink vanity, heated tile floor, whirlpool tub, & walk-in shower. Large 3.5 car garage offers plenty of storage. Excellent proximity to Merton School!
Location
State WI
County Waukesha
Zoning Residential
Rooms
Basement Block, Finished, Full, Full Size Windows, Partially Finished, Sump Pump
Interior
Interior Features 2 or more Fireplaces, Central Vacuum, Free Standing Stove, Gas Fireplace, High Speed Internet, Kitchen Island, Walk-In Closet(s), Wet Bar, Wood or Sim. Wood Floors
Heating Natural Gas
Cooling Central Air, Forced Air
Flooring No
Appliance Dishwasher, Dryer, Microwave, Range, Refrigerator, Washer, Water Softener Owned
Exterior
Exterior Feature Wood
Garage Electric Door Opener
Garage Spaces 3.5
Accessibility Laundry on Main Level
Building
Lot Description Corner Lot
Architectural Style Colonial
Schools
Elementary Schools Merton
Middle Schools Merton
High Schools Arrowhead
School District Arrowhead Uhs
Read Less

Copyright 2024 Multiple Listing Service, Inc. - All Rights Reserved
GET MORE INFORMATION





