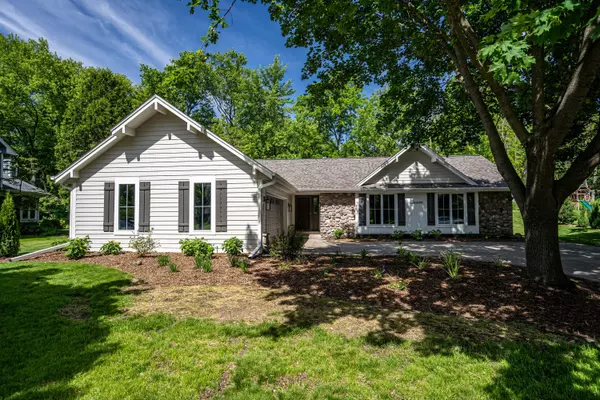Bought with Lannon Stone Realty LLC
For more information regarding the value of a property, please contact us for a free consultation.
W276N2585 Wildflower Rd Pewaukee, WI 53072
Want to know what your home might be worth? Contact us for a FREE valuation!

Our team is ready to help you sell your home for the highest possible price ASAP
Key Details
Sold Price $649,900
Property Type Single Family Home
Listing Status Sold
Purchase Type For Sale
Square Footage 2,161 sqft
Price per Sqft $300
Subdivision Rocky Point
MLS Listing ID 1877375
Sold Date 07/31/24
Style 1 Story
Bedrooms 3
Full Baths 2
HOA Fees $25/ann
Year Built 1989
Annual Tax Amount $4,963
Tax Year 2023
Lot Size 0.430 Acres
Acres 0.43
Property Description
Just in time for summer fun at the lake! This fully renovated home in is walking distance to parks, lakefront bars/restaurants & the Pewaukee Yacht Club. Move right in & start enjoying all the fun activities Rocky Point has to offer including a 4th of July bike parade, biking & bar hopping around the lake, even a neighborhood round robin holiday party! The thoughtfully designed interior offers fully renovated bathrooms & kitchen, fresh paint, new flooring & lighting throughout. Enjoy the peace of mind of all of the majors being brand new as the roof, windows & HVAC were all replaced in 2024. The oversized 2.5 car garage (22'+ D x 28.5'W & 18' wide door) has room for all your toys! Grab a cup of coffee or your favorite glass of wine, head out to the private back patio & relax! Welcome Home
Location
State WI
County Waukesha
Zoning Residential
Rooms
Basement Block, Full, Sump Pump
Interior
Interior Features Cable TV Available, Central Vacuum, Gas Fireplace, High Speed Internet, Skylight, Vaulted Ceiling(s), Wet Bar, Wood or Sim. Wood Floors
Heating Natural Gas
Cooling Central Air, Forced Air
Flooring No
Appliance Dishwasher, Disposal, Microwave, Oven, Range, Refrigerator
Exterior
Exterior Feature Fiber Cement, Stone
Garage Electric Door Opener
Garage Spaces 2.5
Accessibility Bedroom on Main Level, Full Bath on Main Level, Laundry on Main Level, Open Floor Plan, Stall Shower
Building
Lot Description Wooded
Architectural Style Ranch
Schools
Middle Schools Asa Clark
High Schools Pewaukee
School District Pewaukee
Read Less

Copyright 2024 Multiple Listing Service, Inc. - All Rights Reserved
GET MORE INFORMATION





