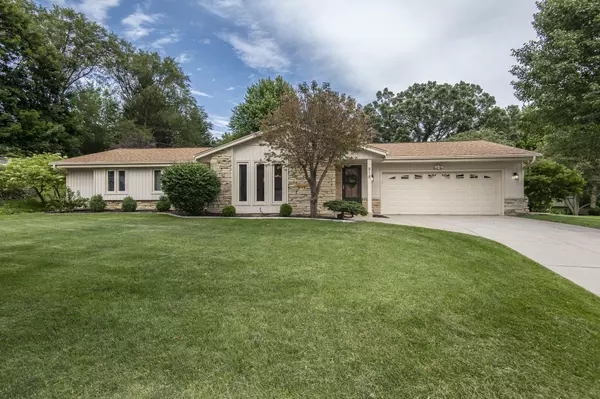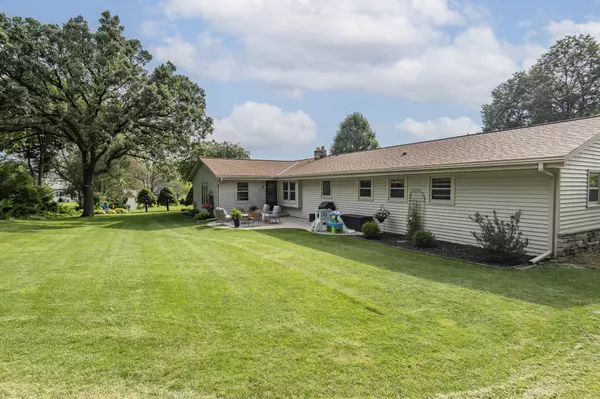Bought with Keller Williams Realty-Milwaukee North Shore
For more information regarding the value of a property, please contact us for a free consultation.
818 Crestwood Dr Waukesha, WI 53188
Want to know what your home might be worth? Contact us for a FREE valuation!

Our team is ready to help you sell your home for the highest possible price ASAP
Key Details
Sold Price $523,000
Property Type Single Family Home
Listing Status Sold
Purchase Type For Sale
Square Footage 3,005 sqft
Price per Sqft $174
MLS Listing ID 1881121
Sold Date 07/30/24
Style 1 Story
Bedrooms 3
Full Baths 3
Half Baths 1
Year Built 1979
Annual Tax Amount $6,526
Tax Year 2023
Lot Size 0.340 Acres
Acres 0.34
Property Description
If you want to have summer fun, this custom built ranch is for you. Every inch has been updated in the last 4 years and is fresh, smartly designed, decorated and styled. There's nothing left for you to do but enjoy summer. The 1st floor includes a bedroom wing w/3 sizeable rooms & a primary en suite. Two large living areas & a dining room w/bar provide plenty of room for entertaining. The kitchen is bright & accommodated. Lower level is HUGE w/ 4 rooms--a bar, a relaxing area, a toy room, a work out room, & another full bath. Outside a patio, waterfall & fish pond enhance outdoor relaxing. Back lawn is ready for games. Cone View Park is literally in your backyard. Property is in Waukesha West H.S. zone. If you are thinking about new construction, this house looks it but costs less!
Location
State WI
County Waukesha
Zoning res
Rooms
Basement Block, Full, Partially Finished, Shower
Interior
Interior Features Cable TV Available, High Speed Internet, Natural Fireplace, Pantry, Wood or Sim. Wood Floors
Heating Natural Gas
Cooling Central Air, Forced Air
Flooring No
Appliance Dishwasher, Disposal, Microwave, Oven, Range, Refrigerator, Washer
Exterior
Exterior Feature Stone, Vinyl
Garage Electric Door Opener
Garage Spaces 2.5
Accessibility Bedroom on Main Level, Full Bath on Main Level, Level Drive
Building
Lot Description Adjacent to Park/Greenway, Borders Public Land, Cul-De-Sac, Near Public Transit, Sidewalk, Wooded
Architectural Style Ranch
Schools
Elementary Schools Bethesda
Middle Schools Butler
High Schools Waukesha West
School District Waukesha
Read Less

Copyright 2024 Multiple Listing Service, Inc. - All Rights Reserved
GET MORE INFORMATION





