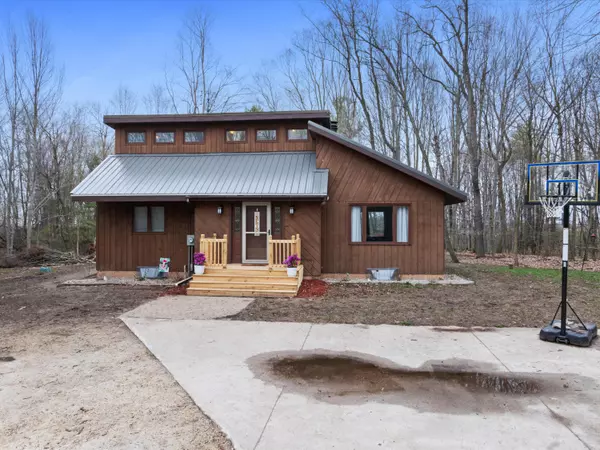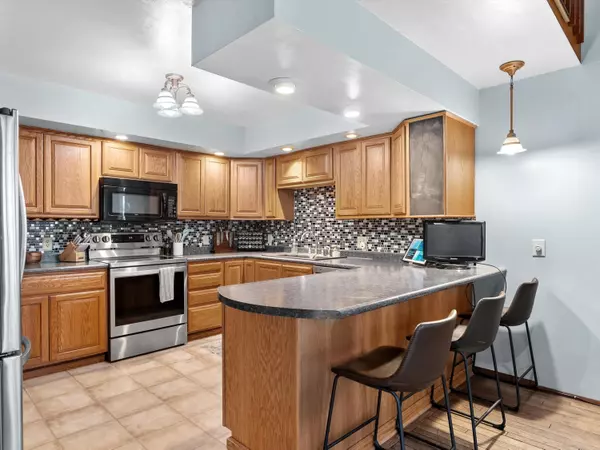Bought with 1st Class Real Estate Impact
For more information regarding the value of a property, please contact us for a free consultation.
11913 Sunny Slope Rd Franklin, WI 54247
Want to know what your home might be worth? Contact us for a FREE valuation!

Our team is ready to help you sell your home for the highest possible price ASAP
Key Details
Sold Price $400,000
Property Type Single Family Home
Listing Status Sold
Purchase Type For Sale
Square Footage 2,239 sqft
Price per Sqft $178
MLS Listing ID 1872054
Sold Date 07/30/24
Style 1.5 Story
Bedrooms 3
Full Baths 2
Year Built 1977
Annual Tax Amount $2,764
Tax Year 2023
Lot Size 10.000 Acres
Acres 10.0
Property Description
Indulge in a secluded sanctuary on 10 acres of wooded bliss with this 3-bedroom, 2-bathroom haven. Wildlife abounds as majestic bucks roam and wild turkeys saunter through the trees. Step inside to a spacious foyer, vaulted ceilings, and elegant tile flooring flowing into the chef's kitchen, boasting a large open area with endless views. Cozy up in the sunken living room by the wood-burning fireplace or retreat to the screened porch overlooking the private yard with a serene pond and soothing waterfall. Upstairs, an open loft offers a bird's-eye view, while the finished basement adds extra living space, including a family room and office. This retreat blends privacy, comfort, and nature's bounty for the ultimate escape. Please see Seller Update sheet in documents.
Location
State WI
County Manitowoc
Zoning Residential
Rooms
Basement Full, Partially Finished, Poured Concrete
Interior
Interior Features Central Vacuum, Natural Fireplace, Vaulted Ceiling(s), Wood or Sim. Wood Floors
Heating Propane Gas
Cooling Central Air, Forced Air
Flooring No
Appliance Dishwasher, Dryer, Microwave, Oven, Range, Refrigerator, Washer
Exterior
Exterior Feature Wood
Garage Electric Door Opener
Garage Spaces 2.0
Waterfront Description Pond
Accessibility Bedroom on Main Level, Full Bath on Main Level
Building
Lot Description Rural, Wetlands, Wooded
Water Pond
Architectural Style Contemporary
Schools
Elementary Schools Reedsville
Middle Schools Reedsville
High Schools Reedsville
School District Reedsville
Read Less

Copyright 2024 Multiple Listing Service, Inc. - All Rights Reserved
GET MORE INFORMATION





